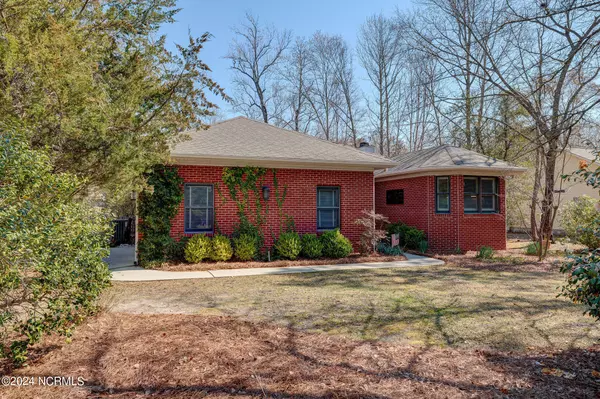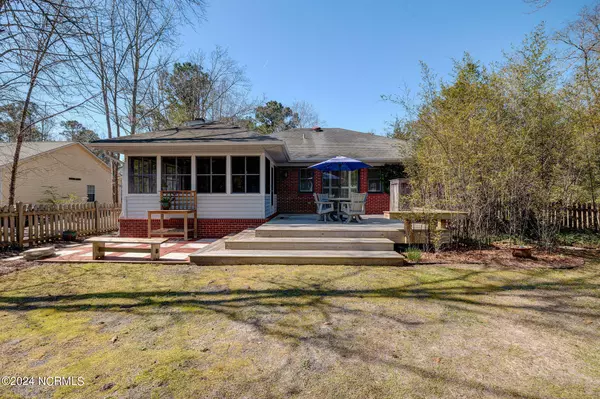$385,000
$385,000
For more information regarding the value of a property, please contact us for a free consultation.
2 Beds
2 Baths
1,552 SqFt
SOLD DATE : 04/29/2024
Key Details
Sold Price $385,000
Property Type Single Family Home
Sub Type Single Family Residence
Listing Status Sold
Purchase Type For Sale
Square Footage 1,552 sqft
Price per Sqft $248
Subdivision Belvedere
MLS Listing ID 100432992
Sold Date 04/29/24
Style Wood Frame
Bedrooms 2
Full Baths 2
HOA Fees $45
HOA Y/N Yes
Originating Board North Carolina Regional MLS
Year Built 1992
Lot Size 0.454 Acres
Acres 0.45
Lot Dimensions 100 x 200 x 100 x 200
Property Description
Check out this Wonderful 2 Bedroom 2 bath low maintenance brick home located on a dead end street in desirable Belvedere neighborhood. This home features an awesome open floor plan with large living room with gas log fireplace, open dining area and spacious kitchen with plenty of cabinets and counter space all with beautiful wood floors.
The large master bedroom suite features walk in closet, updated master bath in 2021 with walk in shower and french doors with plantation shutters that open to an 18 x 16 wooden deck with benches and outside shower. 2nd Bedrooms is 15 x 12 and located next to laundry room and hall bath. There is also a 14 x 11 sunroom with EZ Breeze windows that is adjacent deck and patio within fenced back yard which provides you plenty of space to enjoy the peaceful fenced in back yard or entertain family and friends. Also has double garage. This home has been very well maintained. Crawl space upgrades in 2020, gutters all around, roof replaced in 2010, HVAC replaced in 2019, new outside light fixtures in 2020 . This home is adorable and move in ready.
Location
State NC
County Pender
Community Belvedere
Zoning PD
Direction Take US 17 towards Hampstead, turn right onto Country Club Drive, turn right onto HIckory Lane ,house is on your left.
Location Details Mainland
Rooms
Basement Crawl Space, None
Primary Bedroom Level Primary Living Area
Interior
Interior Features Foyer, Solid Surface, Master Downstairs, Ceiling Fan(s), Pantry, Skylights, Walk-in Shower, Walk-In Closet(s)
Heating Heat Pump, Electric, Forced Air, Propane
Cooling Central Air
Flooring Carpet, Wood
Fireplaces Type Gas Log
Fireplace Yes
Window Features Blinds
Appliance Stove/Oven - Gas, Dishwasher
Laundry Laundry Closet
Exterior
Exterior Feature Outdoor Shower
Garage Concrete, Garage Door Opener, Off Street
Garage Spaces 2.0
Pool None
Utilities Available Community Water
Waterfront No
Roof Type Composition
Accessibility None
Porch Patio, Screened
Parking Type Concrete, Garage Door Opener, Off Street
Building
Story 1
Entry Level One
Sewer Septic On Site
Structure Type Outdoor Shower
New Construction No
Others
Tax ID 4203-96-3799-0000
Acceptable Financing Cash, Conventional, FHA, USDA Loan, VA Loan
Listing Terms Cash, Conventional, FHA, USDA Loan, VA Loan
Special Listing Condition None
Read Less Info
Want to know what your home might be worth? Contact us for a FREE valuation!

Our team is ready to help you sell your home for the highest possible price ASAP








