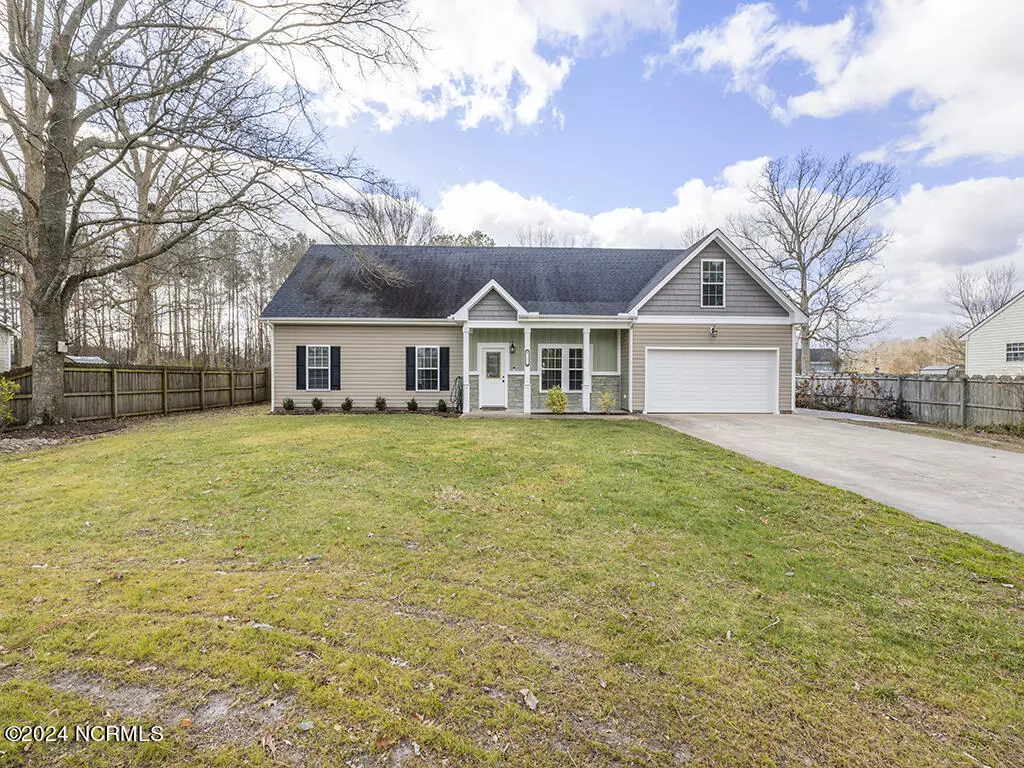$525,000
$525,000
For more information regarding the value of a property, please contact us for a free consultation.
4 Beds
2 Baths
2,000 SqFt
SOLD DATE : 04/26/2024
Key Details
Sold Price $525,000
Property Type Single Family Home
Sub Type Single Family Residence
Listing Status Sold
Purchase Type For Sale
Square Footage 2,000 sqft
Price per Sqft $262
Subdivision John A Harrell
MLS Listing ID 100426415
Sold Date 04/26/24
Style Wood Frame
Bedrooms 4
Full Baths 2
HOA Y/N No
Originating Board North Carolina Regional MLS
Year Built 2015
Annual Tax Amount $2,107
Lot Size 0.590 Acres
Acres 0.59
Lot Dimensions 106x265x285x100
Property Description
IMMACULATE 4 Bed, 2 Bath home w/ ATTACHED & DETACHED GARAGES!! This home offers the PERFECT blend of comfort, convenience, and outdoor entertainment. STUNNING home offers open concept, family room, additional sitting room with custom masonry fireplace and cathedral ceiling. ALL appliances convey. Refrigerator NEW (2023). Breakfast bar, granite countertops in kitchen. Ceramic tile in Primary Bath. Expansive OUTDOOR SPACE for gardening and entertaining. Private setting. Hot tub for relaxation. Custom paver patio with covered area ideal for enjoying the serene surroundings and hosting outdoor gatherings. Fully privacy fenced backyard. Detached custom garage is 480 sq ft with 13 FOOT CEILING!! Located just over the VA/NC line. NO HOA. Don't let this one get away!
Location
State NC
County Currituck
Community John A Harrell
Zoning Sfm: Single-Family Reside
Direction 168 S to Baxter Lane
Location Details Mainland
Rooms
Other Rooms Covered Area
Primary Bedroom Level Primary Living Area
Interior
Interior Features 9Ft+ Ceilings, Vaulted Ceiling(s), Ceiling Fan(s), Pantry, Eat-in Kitchen, Walk-In Closet(s)
Heating Heat Pump, Fireplace Insert, Electric
Cooling Central Air
Flooring Carpet, Concrete, Laminate
Window Features Blinds
Appliance Washer, Stove/Oven - Electric, Refrigerator, Microwave - Built-In, Dryer, Dishwasher
Exterior
Garage Attached, Detached, Concrete, Garage Door Opener
Garage Spaces 4.0
Waterfront No
Waterfront Description None
Roof Type Shingle
Porch Covered, Patio
Parking Type Attached, Detached, Concrete, Garage Door Opener
Building
Lot Description Cul-de-Sac Lot
Story 2
Entry Level Two
Foundation Slab
Sewer Septic On Site
Water Municipal Water
New Construction No
Others
Tax ID 014a00000070000
Acceptable Financing Cash, Conventional, FHA, VA Loan
Listing Terms Cash, Conventional, FHA, VA Loan
Special Listing Condition None
Read Less Info
Want to know what your home might be worth? Contact us for a FREE valuation!

Our team is ready to help you sell your home for the highest possible price ASAP








