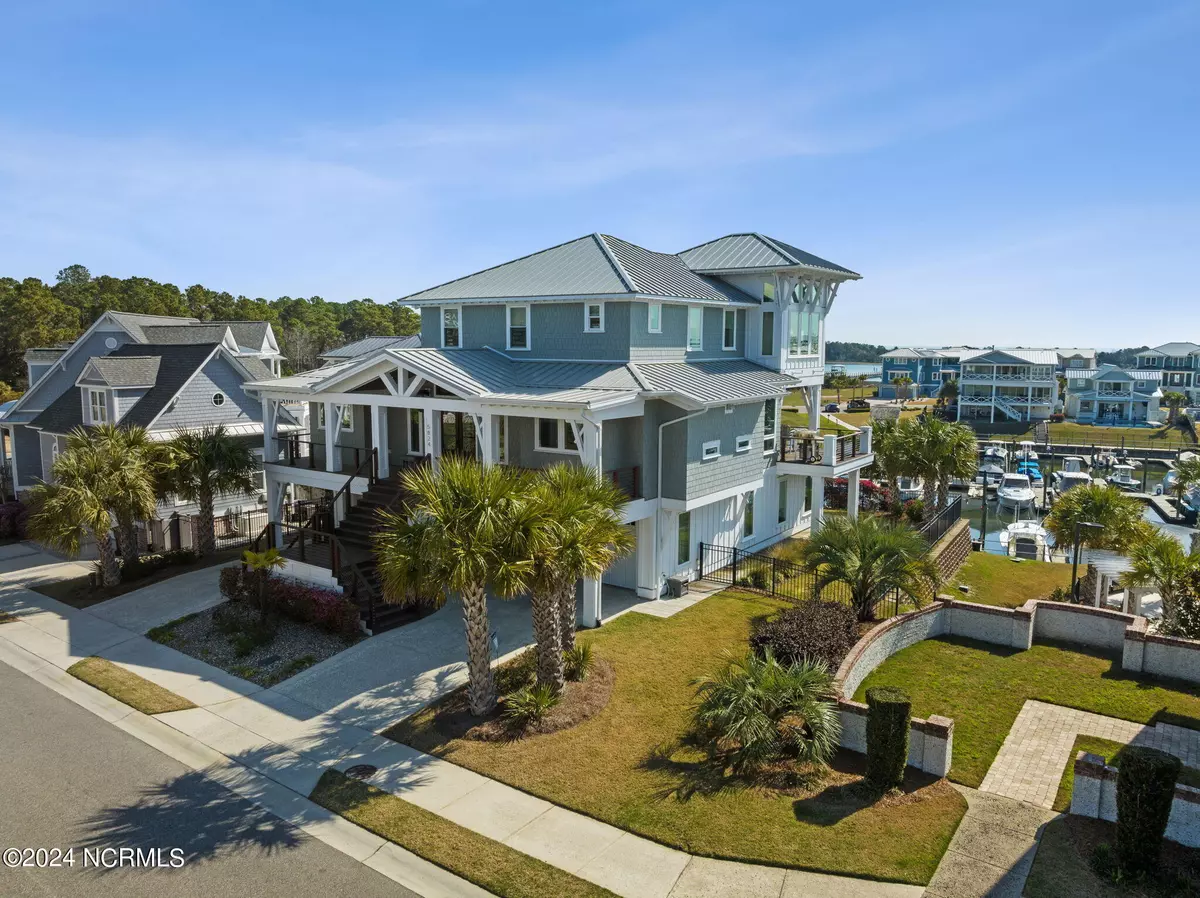$2,825,000
$2,550,000
10.8%For more information regarding the value of a property, please contact us for a free consultation.
5 Beds
5 Baths
4,260 SqFt
SOLD DATE : 04/30/2024
Key Details
Sold Price $2,825,000
Property Type Single Family Home
Sub Type Single Family Residence
Listing Status Sold
Purchase Type For Sale
Square Footage 4,260 sqft
Price per Sqft $663
Subdivision Helms Port
MLS Listing ID 100434359
Sold Date 04/30/24
Style Wood Frame
Bedrooms 5
Full Baths 4
Half Baths 1
HOA Fees $2,584
HOA Y/N Yes
Originating Board North Carolina Regional MLS
Year Built 2018
Annual Tax Amount $6,182
Lot Size 9,888 Sqft
Acres 0.23
Lot Dimensions 79x85x57x46x141
Property Description
Welcome to this coastal waterfront oasis in the ever popular community of Helms Port!! No expense was spared when this custom home was being built. From FORTIFIED Gold™ standards to wax finished hand-scraped hardwood floors and Brazilian Cumaru wood decking, this home is sure to impress! On the ground level you will find oversized garages accompanied by a bedroom, additional living room, Laundry room, and full bath. Once upstairs you are greeted with the primary entertainment area of the home. The 12'' shiplap walls, glass tiles, and custom cabinetry blend well with the coastal theme. The kitchen features Thermador appliances, quartz countertops, an Oversized island, and a wet bar. Double sliders off the back of the living room leads you to a huge covered deck with breathtaking views of the marina and waterway. The master bedroom lies on the back left of this level with private access to the porch as well. The master is highlighted with board and batten walls that flow into a showstopping En Suite bathroom. On the third floor you are greeted with more breathtaking views from an additional sitting area. On this level you have two additional bedrooms and two full bathrooms. The ''Pilot House'' room is just another show piece of this home. The panoramic views of the waterway, ocean, and marina from this room will have you in awe. The home sits directly on the marina while still being twenty-five feet above sea level and out of the flood plain. A nice size, fully fenced yard that has a private access directly to your 35' boat slip awaits at an additional cost. Homes of this caliber, positioned on lots like this, do not come available often. Make this coastal dream home a reality!
Location
State NC
County New Hanover
Community Helms Port
Zoning R-15
Direction Heading N. on College Road, turn left on to Piner Road. Stay to the left on Grissom Road which turns into Masonboro Loop Road. Helms Port will be on your right. Take Helms Port Ave. all the way to the marina and take left on Harbor Breeze. Home will be on your right.
Location Details Mainland
Rooms
Other Rooms Shower
Basement None
Primary Bedroom Level Primary Living Area
Interior
Interior Features Foyer, Intercom/Music, Kitchen Island, 9Ft+ Ceilings, Vaulted Ceiling(s), Ceiling Fan(s), Pantry, Walk-in Shower, Walk-In Closet(s)
Heating Electric, Forced Air, Heat Pump, Natural Gas
Cooling Central Air, Zoned
Flooring Tile, Wood, See Remarks
Fireplaces Type Sealed Combustion
Fireplace Yes
Window Features Thermal Windows,DP50 Windows,Storm Window(s),Blinds
Appliance Water Softener, Vent Hood, Stove/Oven - Gas, Refrigerator, Microwave - Built-In, Double Oven, Disposal, Dishwasher, Cooktop - Gas, Bar Refrigerator
Laundry Hookup - Dryer, Washer Hookup, Inside
Exterior
Exterior Feature Outdoor Shower, Irrigation System
Garage On Site, Paved
Garage Spaces 4.0
Utilities Available Natural Gas Connected
Waterfront Yes
Waterfront Description Bulkhead,ICW View,Marina Front,Water Access Comm,Water Depth 4+,Waterfront Comm,Sailboat Accessible
View Canal, Marina, Marsh View, Ocean, Sound View, Water
Roof Type Metal
Porch Covered, Deck, Porch
Parking Type On Site, Paved
Building
Story 3
Entry Level Three Or More
Foundation Raised, Slab
Sewer Municipal Sewer
Water Municipal Water
Structure Type Outdoor Shower,Irrigation System
New Construction No
Others
Tax ID R07600-003-162-000
Acceptable Financing Cash, Conventional
Listing Terms Cash, Conventional
Special Listing Condition None
Read Less Info
Want to know what your home might be worth? Contact us for a FREE valuation!

Our team is ready to help you sell your home for the highest possible price ASAP








