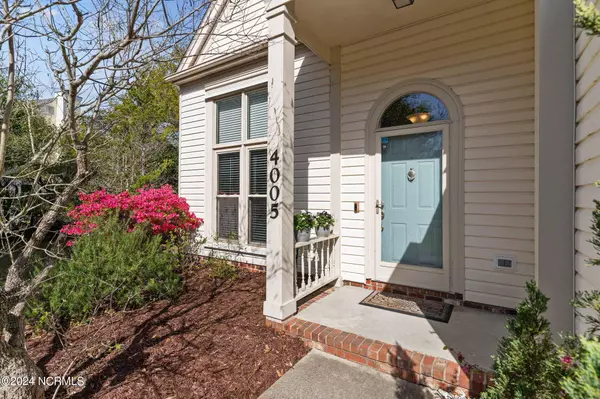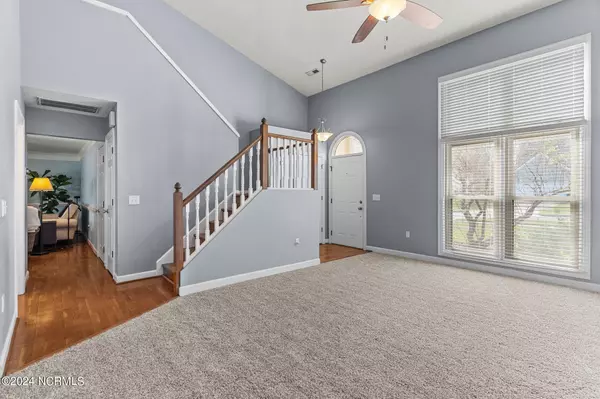$465,000
$450,000
3.3%For more information regarding the value of a property, please contact us for a free consultation.
3 Beds
3 Baths
2,372 SqFt
SOLD DATE : 04/30/2024
Key Details
Sold Price $465,000
Property Type Single Family Home
Sub Type Single Family Residence
Listing Status Sold
Purchase Type For Sale
Square Footage 2,372 sqft
Price per Sqft $196
Subdivision Carriage Hills
MLS Listing ID 100435168
Sold Date 04/30/24
Style Wood Frame
Bedrooms 3
Full Baths 2
Half Baths 1
HOA Fees $360
HOA Y/N Yes
Originating Board North Carolina Regional MLS
Year Built 1987
Annual Tax Amount $2,429
Lot Size 0.463 Acres
Acres 0.46
Lot Dimensions 89' x 159' x 128' x 188'
Property Description
ALL OFFERS SUBMITTED BY 6PM SATURDAY MARCH 30TH. Here's the one you've been waiting for! The utopia of this backyard is everything! With compliments that include a deck oasis featuring a built-in fire pit, full ambiance captured throughout the detailed lighting within the privacy of the bamboo landscape, upper and lower decks to take in the view, as well as a screened-in porch, gorgeous rock pathways and foliage that surrounds every detail of this property you can't help but fall in love. With complete tranquility on almost half an acre pleasantly located with ease to all of Wilmington's most sought after areas, this 3 bedroom/3 bath home lives comfortably with large main and bonus living areas. You'll find that's just the beginning as the abundance of windows provides a continuous view of this tranquil yard, bringing in plenty of natural lighting to soak up and enjoy. The two-story vaulted ceilings and windows create a stunning statement in the main living room. The living and dining room also show off brand new carpeting. The vaulted ceilings continue in the primary bedroom, which also boasts of a renovated primary bathroom suite showing off its gorgeous upgrades and spectacular features like installed bluetooth speaker, additional lighting, beautiful walk-in shower with glass accents, a renovated walk-in closet and more. The garage is able to be a fully functional workshop with a mini-split that heats and cools, garage door insulation, and WEN air filtration. There are plenty of 50 watt outlets throughout and a 220 outlet for machines requiring higher horsepower. The roof was installed in 2019, main HVAC is 6 years old, mini-split is 2 years old. Home has removable hurricane shutters as well. Carriage Hills offers its residents a community pool, clubhouse, tennis court, picnic area, and play ground to enjoy. This is your moment to grab up this piece of luxury and paradise in the heart of Wilmington and call it yours today!
Location
State NC
County New Hanover
Community Carriage Hills
Zoning MF-L
Direction Take S 17th St East towards College Rd. Turn Right onto Steeplechase Rd. Continue straight through the round-a-bout. Turn Left onto ''E Providence Ct''. House is on the left at the beginning to the cul-de-sac.
Location Details Mainland
Rooms
Other Rooms Shed(s), See Remarks
Basement None
Primary Bedroom Level Non Primary Living Area
Interior
Interior Features Foyer, Workshop, 9Ft+ Ceilings, Vaulted Ceiling(s), Ceiling Fan(s), Pantry, Walk-in Shower
Heating Fireplace(s), Electric, Heat Pump
Cooling Central Air
Flooring Carpet, Tile, Wood
Fireplaces Type Gas Log
Fireplace Yes
Window Features Blinds
Appliance Washer, Vent Hood, Stove/Oven - Electric, Refrigerator, Ice Maker, Dryer, Disposal, Dishwasher
Laundry In Hall
Exterior
Exterior Feature Shutters - Board/Hurricane, Irrigation System, Gas Logs
Garage Off Street, Paved
Garage Spaces 2.0
Waterfront No
Waterfront Description None
Roof Type Architectural Shingle
Accessibility None
Porch Covered, Enclosed, Patio, Porch, Screened
Parking Type Off Street, Paved
Building
Lot Description Cul-de-Sac Lot
Story 2
Entry Level Two
Foundation Slab
Sewer Municipal Sewer
Water Municipal Water
Structure Type Shutters - Board/Hurricane,Irrigation System,Gas Logs
New Construction No
Others
Tax ID R06617-007-012-000
Acceptable Financing Cash, Conventional, FHA, USDA Loan, VA Loan
Listing Terms Cash, Conventional, FHA, USDA Loan, VA Loan
Special Listing Condition None
Read Less Info
Want to know what your home might be worth? Contact us for a FREE valuation!

Our team is ready to help you sell your home for the highest possible price ASAP








