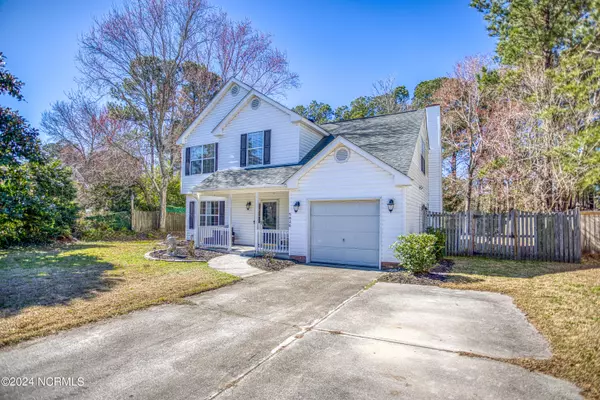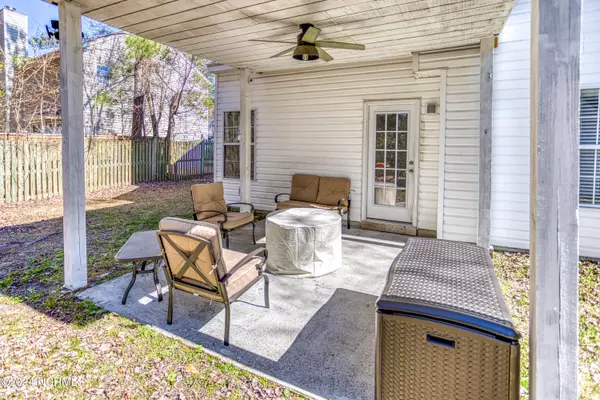$380,000
$380,000
For more information regarding the value of a property, please contact us for a free consultation.
4 Beds
3 Baths
1,779 SqFt
SOLD DATE : 04/30/2024
Key Details
Sold Price $380,000
Property Type Single Family Home
Sub Type Single Family Residence
Listing Status Sold
Purchase Type For Sale
Square Footage 1,779 sqft
Price per Sqft $213
Subdivision Johnson Farm
MLS Listing ID 100429166
Sold Date 04/30/24
Style Wood Frame
Bedrooms 4
Full Baths 2
Half Baths 1
HOA Fees $420
HOA Y/N Yes
Originating Board North Carolina Regional MLS
Year Built 1995
Lot Size 7,231 Sqft
Acres 0.17
Lot Dimensions 75x100x70x100
Property Description
Located in Johnson's Farms, this home is just a short drive to all the happening spots of Wilmington. Just a short drive to Carolina Beach, Downtown, and Wrightsville beach. A spacious fenced in yard with plenty of room for activities. The kitchen connects nicely to the dinning room and also opens up to a spacious family room, perfect for lounging. The upstairs master bedroom has a great high ceiling with a large master bathroom complete with a tub, shower, and walk-in closet. Upstairs also includes a bonus room! Enjoy a place that feels like home in the heart of Wilmington!
Location
State NC
County New Hanover
Community Johnson Farm
Zoning R-15
Direction Coming down Carolina Beach Road towards downtown, make a right at Shade Tree Lane, the Johnsons Farms sign, then make a left at Slit Rail Drive, property is on the left.
Location Details Mainland
Rooms
Basement None
Primary Bedroom Level Non Primary Living Area
Interior
Interior Features Ceiling Fan(s)
Heating Electric, Forced Air, Heat Pump
Cooling Central Air
Flooring Tile, Vinyl, Wood
Window Features Blinds
Appliance Washer, Stove/Oven - Electric, Microwave - Built-In, Dryer, Dishwasher
Laundry Laundry Closet
Exterior
Garage Spaces 1.0
Pool None
Waterfront No
Roof Type Shingle
Porch Covered
Building
Story 2
Entry Level Two
Foundation Slab
Sewer Municipal Sewer
Water Municipal Water
New Construction No
Others
Tax ID R07117-005-003-000
Acceptable Financing Cash, Conventional, FHA, USDA Loan, VA Loan
Listing Terms Cash, Conventional, FHA, USDA Loan, VA Loan
Special Listing Condition None
Read Less Info
Want to know what your home might be worth? Contact us for a FREE valuation!

Our team is ready to help you sell your home for the highest possible price ASAP








