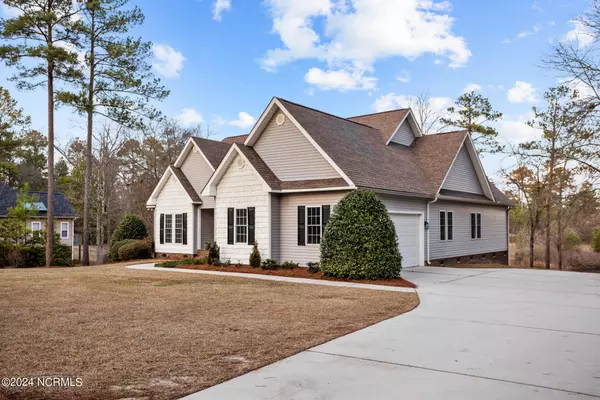$430,000
$425,000
1.2%For more information regarding the value of a property, please contact us for a free consultation.
4 Beds
3 Baths
2,348 SqFt
SOLD DATE : 04/29/2024
Key Details
Sold Price $430,000
Property Type Single Family Home
Sub Type Single Family Residence
Listing Status Sold
Purchase Type For Sale
Square Footage 2,348 sqft
Price per Sqft $183
Subdivision Parish Glen
MLS Listing ID 100430530
Sold Date 04/29/24
Style Wood Frame
Bedrooms 4
Full Baths 3
HOA Y/N No
Originating Board North Carolina Regional MLS
Year Built 2007
Annual Tax Amount $2,744
Lot Size 1.000 Acres
Acres 1.0
Lot Dimensions 116x305x207x392
Property Description
Welcome to your dream home! Nestled on a serene one-acre lot overlooking a pond, this 4-bedroom, 3-full bath home offers an unparalleled blend of comfort, style, and tranquility. The single-family home was built in 2007, has a living area of 2,348 SF, has a 2-car garage, and is perfect for a growing household or those looking for a comfortable living space. Enjoy new hardwood floors and plush carpeting. Indulge in ultimate relaxation and luxury in your own private hot tub room. A screened-in porch and large patio provide a perfect setting for morning coffee or soaking up the sunshine. Need extra space for your outdoor gear or tools? This property includes an additional storage building and a room under the house. Welcome home!
Location
State NC
County Richmond
Community Parish Glen
Zoning Residential
Direction From US Highway 1, turn onto McDonald Church Road, drive approximately 1 mile, Glen Haven Circle will be on your right
Location Details Mainland
Rooms
Basement Crawl Space, None
Primary Bedroom Level Primary Living Area
Interior
Interior Features Master Downstairs, 9Ft+ Ceilings, Vaulted Ceiling(s), Ceiling Fan(s), Hot Tub, Walk-In Closet(s)
Heating Other-See Remarks
Cooling Central Air
Flooring Carpet, Tile, Wood
Window Features Thermal Windows,Storm Window(s)
Appliance Microwave - Built-In, Dishwasher
Exterior
Garage Lighted, On Site, Paved
Garage Spaces 2.0
Waterfront Yes
Waterfront Description Pond on Lot
Roof Type Architectural Shingle
Porch Open, Covered, Deck, Enclosed, Patio, Porch, Screened
Parking Type Lighted, On Site, Paved
Building
Story 1
Entry Level One
Foundation Combination, Permanent, Other
Sewer Septic On Site
Water Municipal Water
New Construction No
Others
Tax ID 749402556333
Acceptable Financing Cash, Conventional, FHA, VA Loan
Listing Terms Cash, Conventional, FHA, VA Loan
Special Listing Condition None
Read Less Info
Want to know what your home might be worth? Contact us for a FREE valuation!

Our team is ready to help you sell your home for the highest possible price ASAP








