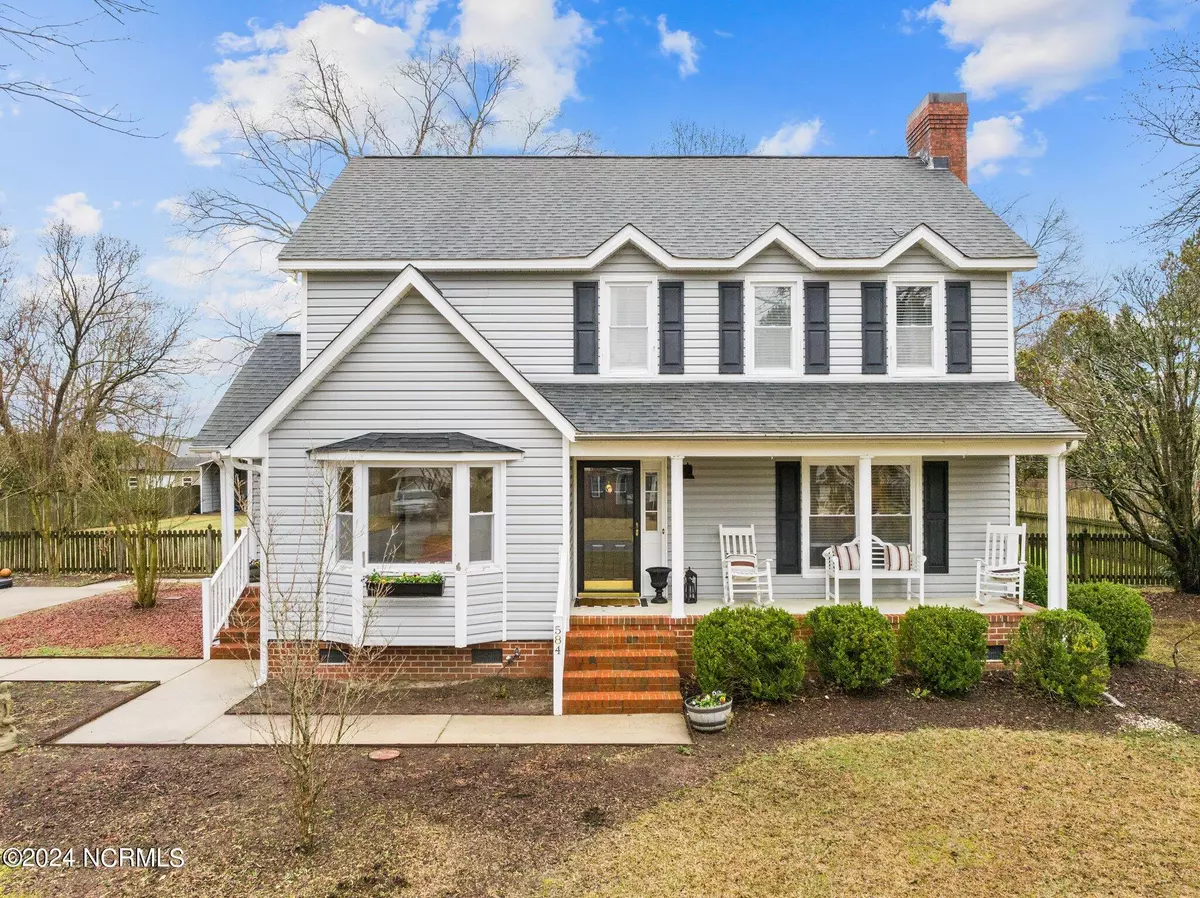$308,000
$300,000
2.7%For more information regarding the value of a property, please contact us for a free consultation.
3 Beds
3 Baths
1,891 SqFt
SOLD DATE : 04/25/2024
Key Details
Sold Price $308,000
Property Type Single Family Home
Sub Type Single Family Residence
Listing Status Sold
Purchase Type For Sale
Square Footage 1,891 sqft
Price per Sqft $162
Subdivision Woodridge
MLS Listing ID 100431637
Sold Date 04/25/24
Style Wood Frame
Bedrooms 3
Full Baths 2
Half Baths 1
HOA Y/N No
Originating Board North Carolina Regional MLS
Year Built 1988
Annual Tax Amount $1,651
Lot Size 0.640 Acres
Acres 0.64
Lot Dimensions 3.5x90.21x200x136.1x201.43
Property Description
This chic and charming home with all the bells & whistles is situated on over half an acre lot in convenient Woodridge. Guests will be greeted by a rocking chair front porch and mature landscaping. Upon entry, there is updated flooring and fixtures throughout. Bright & open kitchen with granite tops, subway tile backsplash, stainless appliances & large pantry opens to breakfast nook and living room. Spacious living room with fireplace boasting custom reclaimed mantle and gas logs opens to screened porch. Formal dining room which can be used as such or office or play room. Downstairs half bath boasts with new fixtures, vanity & custom trim work. Mudroom with tons of storage & laundry. Upstairs, you will find the primary bedroom with walk in closet and ensuite bath with tile shower and granite double vanity. Two additional bedrooms with large closets and a full bath round out the second story. Outside, the screened porch overlooks a sizable fenced backyard with paver patio and wired shed.
Location
State NC
County Pitt
Community Woodridge
Zoning RA20
Direction From Davenport Farm Rd, turn onto Valley Road. Turn left on Ridge Rd. Home is on the left.
Location Details Mainland
Rooms
Other Rooms Workshop
Basement Crawl Space, None
Primary Bedroom Level Non Primary Living Area
Interior
Interior Features Foyer, Ceiling Fan(s), Pantry, Walk-In Closet(s)
Heating Electric, Heat Pump
Cooling Central Air
Flooring LVT/LVP, Carpet, Tile, Wood
Fireplaces Type Gas Log
Fireplace Yes
Window Features Thermal Windows,Blinds
Appliance Stove/Oven - Electric, Microwave - Built-In, Dishwasher
Laundry Hookup - Dryer, Washer Hookup, Inside
Exterior
Garage On Site, Paved
Utilities Available Natural Gas Connected
Waterfront No
Waterfront Description None
Roof Type Shingle
Porch Patio, Porch, Screened
Parking Type On Site, Paved
Building
Story 2
Entry Level Two
Sewer Septic On Site
Water Municipal Water
New Construction No
Others
Tax ID 044624
Acceptable Financing Cash, Conventional, FHA, USDA Loan, VA Loan
Listing Terms Cash, Conventional, FHA, USDA Loan, VA Loan
Special Listing Condition None
Read Less Info
Want to know what your home might be worth? Contact us for a FREE valuation!

Our team is ready to help you sell your home for the highest possible price ASAP








