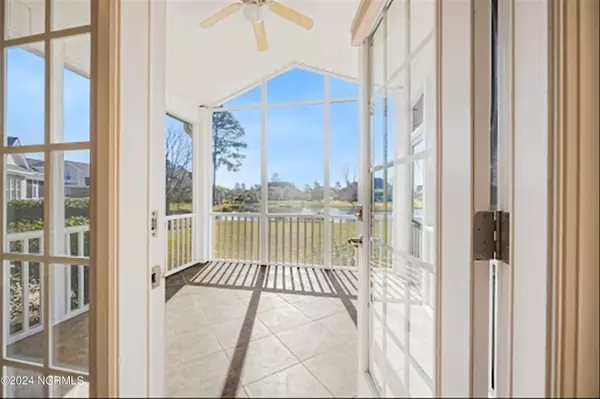$625,000
$625,000
For more information regarding the value of a property, please contact us for a free consultation.
4 Beds
3 Baths
2,848 SqFt
SOLD DATE : 04/29/2024
Key Details
Sold Price $625,000
Property Type Single Family Home
Sub Type Single Family Residence
Listing Status Sold
Purchase Type For Sale
Square Footage 2,848 sqft
Price per Sqft $219
Subdivision Waterford Of The Carolinas
MLS Listing ID 100432522
Sold Date 04/29/24
Style Wood Frame
Bedrooms 4
Full Baths 3
HOA Fees $1,492
HOA Y/N Yes
Originating Board North Carolina Regional MLS
Year Built 2005
Annual Tax Amount $3,538
Lot Size 0.487 Acres
Acres 0.49
Lot Dimensions 127.63x173.74x167
Property Description
Waterfront 4 bedroom home with 3 bathrooms and a bonus room. Welcome home! Located on a cul-de-sac road with gates that close in the evening for privacy. Walkways and bridges over canals make evening strolls a pleasure here. Step inside the home and you'll love the beautiful hardwood floors that were refinished prior to coming on the market. Master bedroom has a view of the pond and an ensuite bathroom with dual sinks, jetted tub, separate shower, and walk-in closet. 2 additional bedrooms are on the other side of the house. Upstairs has a bonus room, bedroom, and a bathroom. The living room has a gas fireplace, and formal dining room. The crawlspace was encapsulated in 2008. The roof was replaced in 2021 with a fortified roof. The HVAC was replaced in 2018. This home has lots of parking in the driveway plus a 2 car garage. Located minutes from golf, shopping, and restaurants. About 20 minutes to downtown Wilmington and about 30 minutes to a beach. Waterford of the Carolinas has a resort style pool, clubhouse, tennis courts, pickleball, bocce ball, volleyball, playground, miles of canals for a kayak, and miles of walking paths.
Location
State NC
County Brunswick
Community Waterford Of The Carolinas
Zoning R6
Direction Hwy 17 South. Second light make a right onto Olde Waterford Way. Left onto Palm Ridge Way. Take right turn on Olde Village Circle going to Pine Harvest Drive. Turn right to Hydrangea Court. House is on the left. Please refer to Waze or Google Maps
Location Details Mainland
Rooms
Basement Crawl Space, None
Primary Bedroom Level Primary Living Area
Interior
Interior Features Master Downstairs, Tray Ceiling(s), Ceiling Fan(s), Walk-in Shower
Heating Electric, Forced Air
Cooling Central Air
Flooring Carpet, Tile, Wood
Exterior
Garage Paved
Garage Spaces 2.0
Waterfront Yes
Waterfront Description None
View Pond
Roof Type Shingle
Porch Patio
Parking Type Paved
Building
Lot Description Cul-de-Sac Lot
Story 2
Entry Level Two
Sewer Municipal Sewer
Water Municipal Water
New Construction No
Others
Tax ID 037fe009
Acceptable Financing Cash, Conventional, FHA, USDA Loan, VA Loan
Listing Terms Cash, Conventional, FHA, USDA Loan, VA Loan
Special Listing Condition None
Read Less Info
Want to know what your home might be worth? Contact us for a FREE valuation!

Our team is ready to help you sell your home for the highest possible price ASAP








