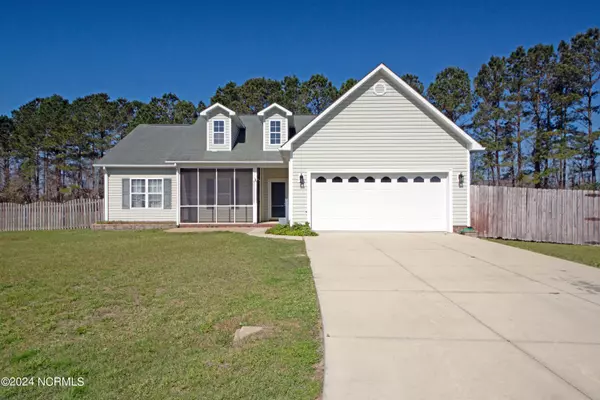$285,000
$285,000
For more information regarding the value of a property, please contact us for a free consultation.
4 Beds
2 Baths
1,678 SqFt
SOLD DATE : 04/30/2024
Key Details
Sold Price $285,000
Property Type Single Family Home
Sub Type Single Family Residence
Listing Status Sold
Purchase Type For Sale
Square Footage 1,678 sqft
Price per Sqft $169
Subdivision Brookstone
MLS Listing ID 100434143
Sold Date 04/30/24
Style Wood Frame
Bedrooms 4
Full Baths 2
HOA Fees $143
HOA Y/N Yes
Originating Board North Carolina Regional MLS
Year Built 2005
Annual Tax Amount $1,355
Lot Size 0.896 Acres
Acres 0.9
Lot Dimensions Irregular
Property Description
Welcome home to the stunning subdivision of Brookstone and this spacious 4 bedroom 2 bath home located on a cul-de-sac lot engulfed by mature tree, a partial wood fenced backyard with large chain link dog run, large storage shed, and separate fenced in area with access to the garage with raised garden beds and limited-home generator. Take a walk through the neighborhood or sit by the entry ponds and enjoy country life without the seclusion from local amenities like dining, shopping and recreation, but excluding the added expense of city taxes! With close proximity to base access and a short drive to the city of Jacksonville this home is in a great location all around, but that's just a few of the things this home has to offer on the outside. Come inside and enjoy natural lighting, a gas fireplace, vaulted ceilings, stainless steel appliances, storage galore, and much more! Don't miss out on the chance to call this house your new home! Book your showing today!
Location
State NC
County Onslow
Community Brookstone
Zoning R-15
Direction From Piney Green turn onto Rocky Run Rd and in 1.7 miles turn left onto Cobblestone Trail then left onto Marble Ct. Home will be the 5th home on the right.
Location Details Mainland
Rooms
Other Rooms Shed(s)
Primary Bedroom Level Primary Living Area
Interior
Interior Features Foyer, 9Ft+ Ceilings, Vaulted Ceiling(s), Ceiling Fan(s), Walk-In Closet(s)
Heating Electric, Heat Pump
Cooling Central Air
Flooring Carpet, Vinyl, Wood
Appliance Stove/Oven - Electric, Refrigerator, Dishwasher
Exterior
Garage On Site, Paved
Garage Spaces 2.0
Waterfront No
Roof Type Architectural Shingle
Porch Deck, Porch, Screened
Parking Type On Site, Paved
Building
Lot Description Cul-de-Sac Lot
Story 1
Entry Level One
Foundation Slab
Sewer Septic On Site
Water Municipal Water
New Construction No
Others
Tax ID 1127a-188
Acceptable Financing Cash, Conventional, FHA, USDA Loan, VA Loan
Listing Terms Cash, Conventional, FHA, USDA Loan, VA Loan
Special Listing Condition None
Read Less Info
Want to know what your home might be worth? Contact us for a FREE valuation!

Our team is ready to help you sell your home for the highest possible price ASAP








