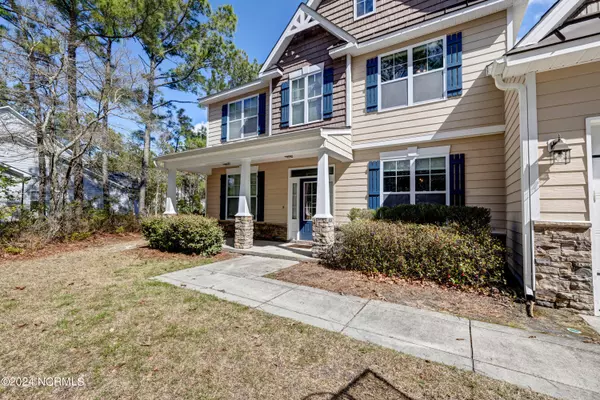$540,000
$549,900
1.8%For more information regarding the value of a property, please contact us for a free consultation.
5 Beds
4 Baths
3,400 SqFt
SOLD DATE : 05/01/2024
Key Details
Sold Price $540,000
Property Type Single Family Home
Sub Type Single Family Residence
Listing Status Sold
Purchase Type For Sale
Square Footage 3,400 sqft
Price per Sqft $158
Subdivision Mimosa Bay
MLS Listing ID 100431859
Sold Date 05/01/24
Style Wood Frame
Bedrooms 5
Full Baths 3
Half Baths 1
HOA Fees $1,167
HOA Y/N Yes
Originating Board North Carolina Regional MLS
Year Built 2010
Annual Tax Amount $2,942
Lot Size 0.490 Acres
Acres 0.49
Lot Dimensions see plat
Property Description
Seller has an assumable VA loan at 2.25% for qualified borrowers! Tucked into the trees on a large half acre lot, 221 Mimosa Drive offers 5 large bedrooms, walk in closets, 3.5 bathrooms, open bonus loft, 2 story grand foyer, soaring 2 story family room, study nook, home office and a first floor master suite! This H&H Homes, Presidential model includes the railing upgrade vs the standard half wall. This allows the home to feel more open. The community of Mimosa Bay offers double gated entry, boat ramp, boat day dock, nature walk with observation area, clubhouse, tennis, fitness facility, playground, large community swimming pool and a boat/rv storage lot. From the boat ramp and across Alligator Bay you hit the Intracoastal Waterway with fishing, crabbing, oystering, clamming, sandbars and the inlet to the Atlantic Ocean minutes away. Whether looking to retire and enjoy the incredible Coastal NC weather or relocating here for work, you will also appreciate being minutes from the beach, boating, golf course, shopping or work. Come enjoy Sneads Ferry's low taxes and the quality of life that Coastal Carolina has to offer!
Location
State NC
County Onslow
Community Mimosa Bay
Zoning RA
Direction Old Folkstone Road to Mimosa Drive (neighborhood entrance). Straight at stop sign house is on left.
Location Details Mainland
Rooms
Primary Bedroom Level Primary Living Area
Interior
Interior Features Foyer, Kitchen Island, Master Downstairs, 9Ft+ Ceilings, Tray Ceiling(s), Vaulted Ceiling(s), Ceiling Fan(s), Pantry, Walk-in Shower, Eat-in Kitchen, Walk-In Closet(s)
Heating Electric, Heat Pump
Cooling Central Air
Flooring Carpet, Laminate, Tile
Fireplaces Type Gas Log
Fireplace Yes
Window Features Blinds
Appliance Stove/Oven - Electric, Refrigerator, Dishwasher
Laundry Inside
Exterior
Exterior Feature Irrigation System
Garage Concrete
Garage Spaces 2.0
Utilities Available Community Water
Waterfront No
Roof Type Shingle
Porch Covered, Patio, Porch
Parking Type Concrete
Building
Story 2
Entry Level Two
Foundation Slab
Sewer Community Sewer
Structure Type Irrigation System
New Construction No
Others
Tax ID 774g-196
Acceptable Financing Cash, Conventional, FHA, USDA Loan, VA Loan
Listing Terms Cash, Conventional, FHA, USDA Loan, VA Loan
Special Listing Condition None
Read Less Info
Want to know what your home might be worth? Contact us for a FREE valuation!

Our team is ready to help you sell your home for the highest possible price ASAP








