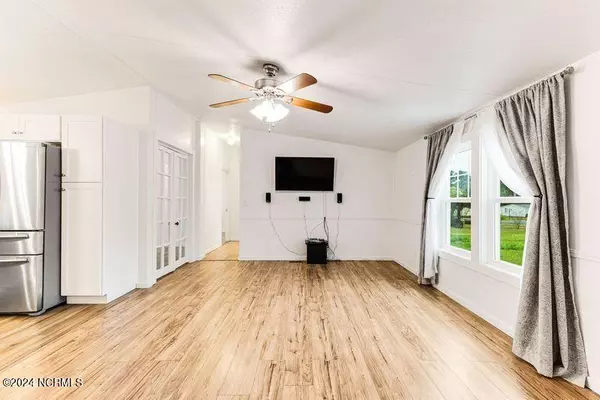$277,000
$282,000
1.8%For more information regarding the value of a property, please contact us for a free consultation.
3 Beds
2 Baths
1,272 SqFt
SOLD DATE : 05/01/2024
Key Details
Sold Price $277,000
Property Type Manufactured Home
Sub Type Manufactured Home
Listing Status Sold
Purchase Type For Sale
Square Footage 1,272 sqft
Price per Sqft $217
Subdivision Marsh Bay
MLS Listing ID 100435741
Sold Date 05/01/24
Bedrooms 3
Full Baths 2
HOA Y/N No
Originating Board North Carolina Regional MLS
Year Built 2003
Annual Tax Amount $607
Lot Size 0.460 Acres
Acres 0.46
Lot Dimensions 110X190X110X178
Property Description
The Perfect 2nd Home or Great Primary Residence with the South Brunswick Charter School next door. ''Effective Age Like New.'' Many updates here to include a Metal Roof, New Vinyl Siding, New Insulation, New Windows and Doors, Covered Front Porch, Huge rear deck with a covered porch, 2 Car Carport, Fenced Back Yard with 4 out buildings (Electricity in both the workshop and the storage building) and Raised Bed Gardens. The interior has new Laminate Flooring, New Granite Countertops, New Shaker Cabinets in Kitchen, Modern Stainless Appliances , Totally remodeled Baths, New Light Fixtures. and a walk-in closet in the Master Suite. The office/bonus room is a nice extra.On well and septic so very inexpensive to live here and ''great neighbors.'' There is a State Maintained Boat Ramp just down the street at Sunset Harbor...great location for Dolphin watching and the Oak Island Beaches are just 10 iminutes away.
Location
State NC
County Brunswick
Community Marsh Bay
Zoning R75
Direction Hwy. 211 to Sunset Harbor Rd., 1.3 miles to Harbor Ridge Dr. into Marsh Bay, home is on the left. See sign.
Location Details Mainland
Rooms
Other Rooms Covered Area, Shed(s), Greenhouse, Workshop
Primary Bedroom Level Primary Living Area
Interior
Interior Features Workshop, Kitchen Island, Master Downstairs, Ceiling Fan(s), Pantry, Walk-in Shower, Walk-In Closet(s)
Heating Electric, Heat Pump
Cooling Central Air
Flooring Laminate
Fireplaces Type None
Fireplace No
Window Features Blinds
Appliance Washer, Stove/Oven - Electric, Self Cleaning Oven, Refrigerator, Range, Microwave - Built-In, Dryer, Dishwasher
Laundry Inside
Exterior
Garage Off Street
Carport Spaces 2
Waterfront No
Roof Type Metal
Porch Covered, Deck, Porch
Building
Lot Description Interior Lot, Open Lot
Story 1
Entry Level One
Foundation Block
Sewer Septic On Site
Water Well
New Construction No
Others
Tax ID 202aa015
Acceptable Financing Cash, Conventional, FHA, VA Loan
Listing Terms Cash, Conventional, FHA, VA Loan
Special Listing Condition None
Read Less Info
Want to know what your home might be worth? Contact us for a FREE valuation!

Our team is ready to help you sell your home for the highest possible price ASAP








