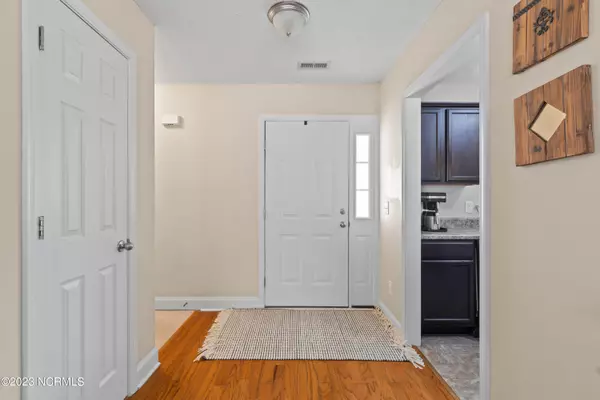$235,000
$235,000
For more information regarding the value of a property, please contact us for a free consultation.
3 Beds
2 Baths
1,330 SqFt
SOLD DATE : 05/01/2024
Key Details
Sold Price $235,000
Property Type Single Family Home
Sub Type Single Family Residence
Listing Status Sold
Purchase Type For Sale
Square Footage 1,330 sqft
Price per Sqft $176
Subdivision Pine Forest Estate
MLS Listing ID 100418195
Sold Date 05/01/24
Style Wood Frame
Bedrooms 3
Full Baths 2
HOA Y/N No
Originating Board North Carolina Regional MLS
Year Built 2012
Lot Size 0.580 Acres
Acres 0.58
Lot Dimensions Irregular
Property Description
Sellers offering a 10k with acceptable offer in January! Discover the warmth of home at 200 Bell Ave, a charming 3-bedroom, 2-bathroom residence in the heart of Maysville. Step inside to find an open-concept living and dining area, complemented by hardwood accents, creating an inviting space for family and friends. The kitchen boasts modern amenities to include stainless steel appliances. Enjoy the convenience of a primary suite with an ensuite bathroom, while two additional bedrooms provide ample space. The property features a delightful front porch, a perfect spot for morning coffee, and a spacious backyard for outdoor activities. With its convenient location near schools and amenities, this home is an ideal choice for those seeking comfort and community in Maysville.
Please note that this property is tenant occupied until Oct 2024
Location
State NC
County Jones
Community Pine Forest Estate
Zoning R
Direction From Jacksonville, Take New Bern Highway and travel on Hwy US-17 North for about 9 miles, take a right onto Highway 58, take a right at 10 st (Family Dollar) Then Right on Bell Avenue.
Location Details Mainland
Rooms
Primary Bedroom Level Primary Living Area
Interior
Interior Features Master Downstairs, 9Ft+ Ceilings, Tray Ceiling(s), Ceiling Fan(s)
Heating Electric, Forced Air
Cooling Central Air
Exterior
Garage Paved
Garage Spaces 1.0
Waterfront No
Roof Type Shingle
Porch Patio
Parking Type Paved
Building
Story 1
Entry Level One
Foundation Slab
Sewer Municipal Sewer
Water Municipal Water
New Construction No
Others
Tax ID 543223112300
Acceptable Financing Cash, Conventional, FHA, VA Loan
Listing Terms Cash, Conventional, FHA, VA Loan
Special Listing Condition None
Read Less Info
Want to know what your home might be worth? Contact us for a FREE valuation!

Our team is ready to help you sell your home for the highest possible price ASAP








