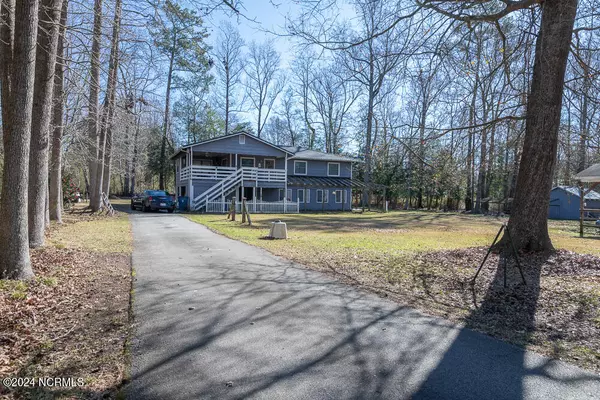$190,000
$169,000
12.4%For more information regarding the value of a property, please contact us for a free consultation.
4 Beds
3 Baths
2,100 SqFt
SOLD DATE : 04/30/2024
Key Details
Sold Price $190,000
Property Type Single Family Home
Sub Type Single Family Residence
Listing Status Sold
Purchase Type For Sale
Square Footage 2,100 sqft
Price per Sqft $90
Subdivision Chowan Estates
MLS Listing ID 100429041
Sold Date 04/30/24
Style Wood Frame
Bedrooms 4
Full Baths 3
HOA Y/N No
Originating Board North Carolina Regional MLS
Year Built 1988
Lot Size 1.010 Acres
Acres 1.01
Lot Dimensions 111x206x110x210
Property Description
Discover your dream home in Murfreesboro. Includes both parcels 5966-59-1963 and 5967-50-1044, totaling a generous 1.01-acre lot. This residence offers a spacious living area, with a two-story layout featuring 4 bedrooms, 3 full bathrooms, and additional spaces such as a dining room, kitchen, utility room, and laundry room. The interior boasts laminate and tile flooring, ceiling fans, and a heat pump for heating and cooling. Exterior highlights include a metal roof, shake siding, a fully fenced backyard, and additional structures like barns and a workshop. Situated on a cul-de-sac lot, this property promises privacy and tranquility, making it an ideal setting for your new home
Location
State NC
County Hertford
Community Chowan Estates
Zoning RA-30
Direction From Hwy 11 Turn on Chowan and follow down.
Location Details Mainland
Rooms
Other Rooms Barn(s)
Basement None
Primary Bedroom Level Primary Living Area
Interior
Interior Features Ceiling Fan(s), Eat-in Kitchen, Walk-In Closet(s)
Heating Electric, Forced Air
Cooling Central Air
Flooring Laminate
Fireplaces Type None
Fireplace No
Laundry Hookup - Dryer, Washer Hookup
Exterior
Garage Attached, Covered, Detached, Additional Parking, Paved
Garage Spaces 2.0
Pool None
Waterfront No
Roof Type Metal
Porch Covered
Parking Type Attached, Covered, Detached, Additional Parking, Paved
Building
Story 2
Entry Level Two
Foundation Slab
Sewer Municipal Sewer
Water Municipal Water
New Construction No
Others
Tax ID 5966-59-1963
Acceptable Financing Cash, Conventional, FHA, USDA Loan, VA Loan
Listing Terms Cash, Conventional, FHA, USDA Loan, VA Loan
Special Listing Condition None
Read Less Info
Want to know what your home might be worth? Contact us for a FREE valuation!

Our team is ready to help you sell your home for the highest possible price ASAP








