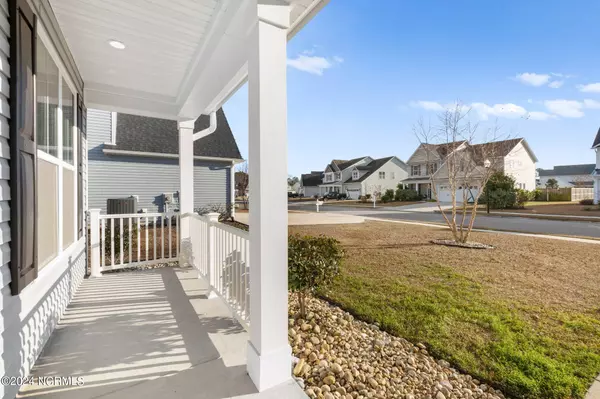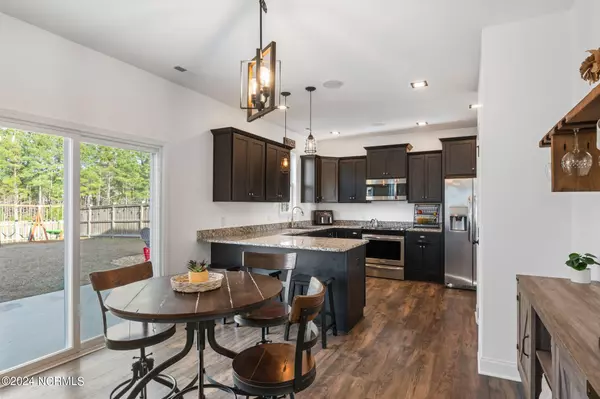$434,900
$434,900
For more information regarding the value of a property, please contact us for a free consultation.
4 Beds
3 Baths
2,033 SqFt
SOLD DATE : 05/01/2024
Key Details
Sold Price $434,900
Property Type Single Family Home
Sub Type Single Family Residence
Listing Status Sold
Purchase Type For Sale
Square Footage 2,033 sqft
Price per Sqft $213
Subdivision Mallory Creek Plantation
MLS Listing ID 100420909
Sold Date 05/01/24
Style Wood Frame
Bedrooms 4
Full Baths 2
Half Baths 1
HOA Fees $480
HOA Y/N Yes
Originating Board North Carolina Regional MLS
Year Built 2018
Annual Tax Amount $2,489
Lot Size 8,276 Sqft
Acres 0.19
Lot Dimensions 125'x65'x125'x65'
Property Description
Welcome to your dream home in the heart of Mallory Creek! This stunning 4 bedroom, 2.5 bath residence, built in 2018, offers over 2000 square feet of meticulously designed living space. From the moment you step through the front door, you'll be captivated by the custom upgrades that set this home apart.
The interior features shaker style doors, complemented by the elegance of oil-rubbed bronze hardware throughout. The thoughtfully incorporated shiplap details add a touch of coastal charm, creating a warm and inviting atmosphere. Custom light fixtures, including recessed lighting throughout each room, illuminate the space with style, while decora rocker switches add a modern touch to the home.
Tech-savvy homeowners will appreciate the smart thermostats and doorbell, seamlessly integrating technology for convenience and efficiency. The entire home is wired with speakers, providing a premium audio experience in every room. Practicality meets design with under stair storage, maximizing space and functionality.
Step outside to your private oasis, where a custom fence has been artfully crafted to showcase the breathtaking pond view. Imagine enjoying your morning coffee or hosting gatherings in this idyllic setting. The outdoor shower adds a touch of luxury, perfect for rinsing off after a day of fun.
Mallory Creek offers more than just a beautiful home - it's a lifestyle. This residence is situated in a large, multi-generational neighborhood that fosters a sense of community. The vibrant social calendar includes craft markets, water aerobics, yoga, children's activities, trivia nights, live music, food trucks, and more! Take advantage of the abundance of amenities, including two pools, two playgrounds, a clubhouse, walking paths, sidewalks, and an exercise course.
Convenience is key, and this neighborhood is just minutes away from multiple shopping and dining hubs, so grab a bite from a local spot and come by to see this unique home!
Location
State NC
County Brunswick
Community Mallory Creek Plantation
Zoning R-15
Direction From 133/River Road, turn onto Mallory Creek Drive, turn right onto Pine Cone Drive, make your first right at the stop sign onto Heartwood Drive. Home is on the right side of the street.
Location Details Mainland
Rooms
Primary Bedroom Level Non Primary Living Area
Interior
Interior Features Foyer, Generator Plug, Tray Ceiling(s), Ceiling Fan(s), Pantry, Walk-In Closet(s)
Heating Electric, Forced Air
Cooling Central Air
Flooring LVT/LVP, Carpet
Fireplaces Type None
Fireplace No
Window Features Blinds
Appliance Washer, Stove/Oven - Electric, Self Cleaning Oven, Refrigerator, Microwave - Built-In, Ice Maker, Dryer, Disposal, Dishwasher, Cooktop - Electric
Laundry Inside
Exterior
Exterior Feature Outdoor Shower, Irrigation System
Garage Attached, Concrete, Garage Door Opener, Assigned, Lighted, Off Street, Paved
Garage Spaces 2.0
Waterfront Yes
Waterfront Description None
View Pond, Water
Roof Type Architectural Shingle
Porch Porch
Parking Type Attached, Concrete, Garage Door Opener, Assigned, Lighted, Off Street, Paved
Building
Lot Description Interior Lot
Story 2
Entry Level Two
Foundation Slab
Sewer Municipal Sewer
Water Municipal Water
Structure Type Outdoor Shower,Irrigation System
New Construction No
Others
Tax ID 059gc002
Acceptable Financing Cash, Conventional, FHA, VA Loan
Listing Terms Cash, Conventional, FHA, VA Loan
Special Listing Condition None
Read Less Info
Want to know what your home might be worth? Contact us for a FREE valuation!

Our team is ready to help you sell your home for the highest possible price ASAP








