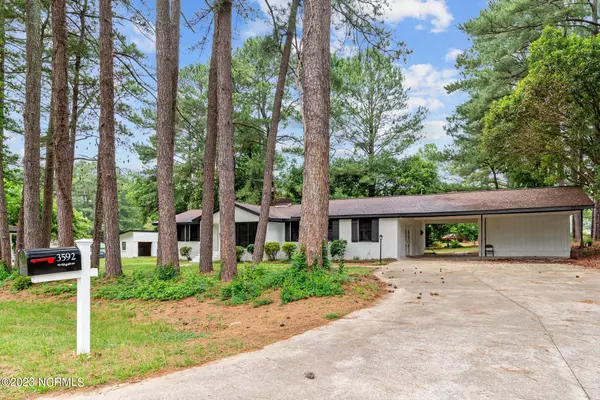$255,000
$279,900
8.9%For more information regarding the value of a property, please contact us for a free consultation.
3 Beds
2 Baths
2,185 SqFt
SOLD DATE : 05/02/2024
Key Details
Sold Price $255,000
Property Type Single Family Home
Sub Type Single Family Residence
Listing Status Sold
Purchase Type For Sale
Square Footage 2,185 sqft
Price per Sqft $116
Subdivision Not In Subdivision
MLS Listing ID 100385396
Sold Date 05/02/24
Style Wood Frame
Bedrooms 3
Full Baths 2
HOA Y/N No
Originating Board North Carolina Regional MLS
Year Built 1973
Annual Tax Amount $1,008
Lot Size 0.500 Acres
Acres 0.5
Lot Dimensions 112x187
Property Description
PRICE REDUCTION!! COME TAKE A LOOK AT THIS STUNNING FULLY REMODELED HOME IN ONE OF THE MOST DESIRABLE AREAS OF ROCKY MOUNT! This property has been fully remodeled inside and out! You'll find fresh exterior and paint, new counters, new flooring, upgraded bathrooms, new fixtures, fresh landscaping, and the list goes on! Crawl space was addressed and any issues corrected as well. ''Big Jim'' fireplace insert with blower in the main den as well. This is a FANTASTIC opportunity to own a like new home, with all the expert craftsmanship only seen in homes of this age. At this price, it will move quickly. Schedule your showing today!!
Location
State NC
County Nash
Community Not In Subdivision
Zoning Res
Direction From 64 W - Exit 463 to Red Oak - Rt on N Old Carriage Rd - Rt on Green Hills Rd - Lt on Northern Nash Rd - Rt on Morningside Ln - Property is on the Lt
Location Details Mainland
Rooms
Basement Crawl Space, None
Primary Bedroom Level Primary Living Area
Interior
Interior Features Foyer, Mud Room, Master Downstairs, Pantry
Heating Electric, Heat Pump
Cooling Central Air
Flooring LVT/LVP, Carpet, Laminate, Wood
Window Features Blinds
Appliance Stove/Oven - Electric, Microwave - Built-In, Dishwasher
Laundry Inside
Exterior
Garage On Street, On Site, Paved
Carport Spaces 2
Waterfront No
Roof Type Architectural Shingle
Porch Covered, Patio, Porch
Parking Type On Street, On Site, Paved
Building
Story 1
Entry Level One
Sewer Septic On Site
Water Well
New Construction No
Others
Tax ID 3822-19-72-1134
Acceptable Financing Cash, Conventional, FHA, USDA Loan, VA Loan
Listing Terms Cash, Conventional, FHA, USDA Loan, VA Loan
Special Listing Condition None
Read Less Info
Want to know what your home might be worth? Contact us for a FREE valuation!

Our team is ready to help you sell your home for the highest possible price ASAP








