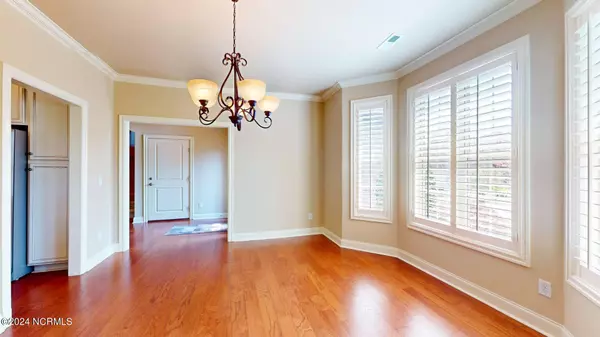$665,000
$689,000
3.5%For more information regarding the value of a property, please contact us for a free consultation.
3 Beds
3 Baths
2,287 SqFt
SOLD DATE : 05/03/2024
Key Details
Sold Price $665,000
Property Type Single Family Home
Sub Type Single Family Residence
Listing Status Sold
Purchase Type For Sale
Square Footage 2,287 sqft
Price per Sqft $290
Subdivision Covil Crossing At Covil Estates
MLS Listing ID 100435723
Sold Date 05/03/24
Style Wood Frame
Bedrooms 3
Full Baths 3
HOA Fees $2,976
HOA Y/N Yes
Originating Board North Carolina Regional MLS
Year Built 2011
Lot Size 0.394 Acres
Acres 0.39
Lot Dimensions 137x148x98x153
Property Description
This home listed as 'Coming Soon' on March 29, 2024 and went active on April 4, 2024. Gorgeous 3BR, 3BA brick patio home features wood floors and custom Plantation shutters. The open & airy floor plan is perfect for entertaining with the kitchen open to the living room. The attractive kitchen has 42 inch cabinets, stainless steel appliances, and loads of granite countertops. Very comfortable living room with a coffered ceiling and fireplace. The large master has a trey ceiling and an elegant master bath with glass shower, dual sinks and tile floor. The room over the garage has a dedicated bathroom. The large closet leads into the walk-in attic. The garage offers, built-in cabinets, and painted epoxy floor. The screen porch has a tile floor and overlooks the spacious back yard with ornamental metal fence. There is a community pool, tennis courts and club house. Nearby the 'Cross City Trail' and close proximity to Wrightsville Beach, and Mayfaire.
Location
State NC
County New Hanover
Community Covil Crossing At Covil Estates
Zoning R15
Direction North on Military Cut-off Road, turn right Covil Farms Road, left onto Snug Harboe Drive, left on Trailmark Road. Last house on the right
Location Details Mainland
Rooms
Basement None
Primary Bedroom Level Primary Living Area
Interior
Interior Features Foyer, Master Downstairs, Tray Ceiling(s), Ceiling Fan(s)
Heating Heat Pump, Electric
Cooling Central Air
Flooring Carpet, Tile, Wood
Window Features Blinds
Appliance Wall Oven, Refrigerator, Microwave - Built-In, Disposal, Dishwasher, Cooktop - Electric
Laundry Laundry Closet, In Hall
Exterior
Exterior Feature Irrigation System
Garage Attached, Garage Door Opener, On Site, Paved
Garage Spaces 2.0
Pool None
Waterfront No
Roof Type Shingle
Porch Patio, Porch, Screened
Parking Type Attached, Garage Door Opener, On Site, Paved
Building
Lot Description Corner Lot
Story 2
Entry Level Two
Foundation Slab
Sewer Municipal Sewer
Water Municipal Water
Structure Type Irrigation System
New Construction No
Others
Tax ID R04400-005-083-000
Acceptable Financing Cash, Conventional, VA Loan
Listing Terms Cash, Conventional, VA Loan
Special Listing Condition None
Read Less Info
Want to know what your home might be worth? Contact us for a FREE valuation!

Our team is ready to help you sell your home for the highest possible price ASAP








