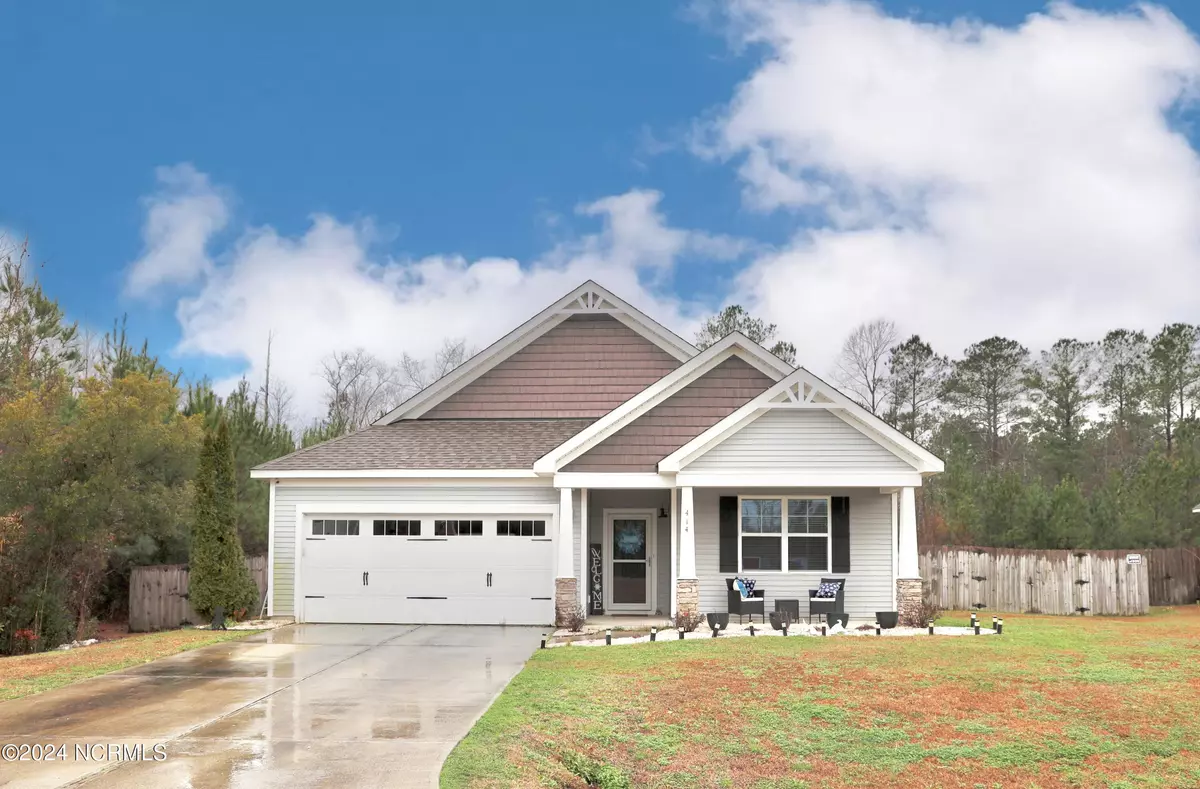$270,000
$269,500
0.2%For more information regarding the value of a property, please contact us for a free consultation.
3 Beds
2 Baths
1,373 SqFt
SOLD DATE : 05/03/2024
Key Details
Sold Price $270,000
Property Type Single Family Home
Sub Type Single Family Residence
Listing Status Sold
Purchase Type For Sale
Square Footage 1,373 sqft
Price per Sqft $196
Subdivision Rockford Forest
MLS Listing ID 100427487
Sold Date 05/03/24
Bedrooms 3
Full Baths 2
HOA Fees $100
HOA Y/N Yes
Originating Board North Carolina Regional MLS
Year Built 2013
Lot Size 1.050 Acres
Acres 1.05
Lot Dimensions irregular
Property Description
Welcome home to comfort, style, and convenience. This charming home boasts 3 bedrooms and 2 baths, adorned with low-maintenance vinyl siding and a meticulously landscaped front yard for exquisite curb appeal. Step through the inviting foyer into the spacious family room, adorned with a soaring vaulted ceiling. The kitchen is a chef's delight, equipped with sleek stainless steel appliances including a smooth-top range, microwave hood, and dishwasher. The primary suite is a sanctuary, featuring a vaulted ceiling, expansive walk-in closet, and a luxurious master bath with double vanity sinks and a rejuvenating soaking tub/shower combo. Bedrooms 2 & 3 are thoughtfully designed and a 2nd full bathroom steps away. Outside, entertain guests on the open patio, creating cherished memories with loved ones and enjoy all the space all your own. Make sure to schedule your showing today!
Location
State NC
County Onslow
Community Rockford Forest
Zoning 753C-72
Direction From HWY 17 North, take a U-turn at Stoney Creek Dr. Take a Right onto Dawson Cabin Rd. Take a Left onto Laredo Dr., Murphy Dr., Take a left onto Mccall Dr. Home is located on the Right.
Location Details Mainland
Rooms
Primary Bedroom Level Primary Living Area
Interior
Interior Features Master Downstairs, Vaulted Ceiling(s), Ceiling Fan(s), Walk-In Closet(s)
Heating Electric, Heat Pump
Cooling Central Air
Fireplaces Type None
Fireplace No
Appliance Stove/Oven - Electric, Microwave - Built-In, Dishwasher, Cooktop - Electric
Exterior
Garage Concrete, On Site
Garage Spaces 2.0
Waterfront No
Roof Type Shingle
Porch Porch
Parking Type Concrete, On Site
Building
Story 1
Entry Level One
Foundation Slab
Sewer Septic On Site
New Construction No
Others
Tax ID 435403341563
Acceptable Financing VA Loan
Listing Terms VA Loan
Special Listing Condition None
Read Less Info
Want to know what your home might be worth? Contact us for a FREE valuation!

Our team is ready to help you sell your home for the highest possible price ASAP








