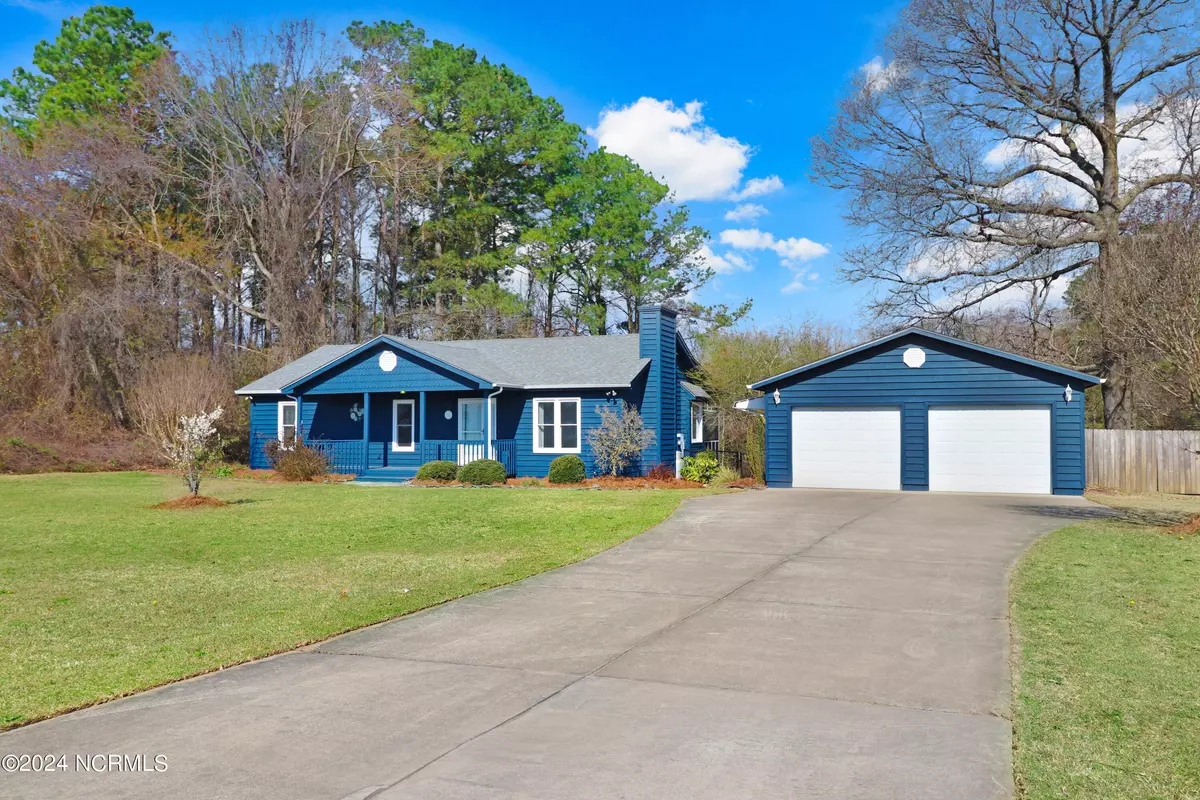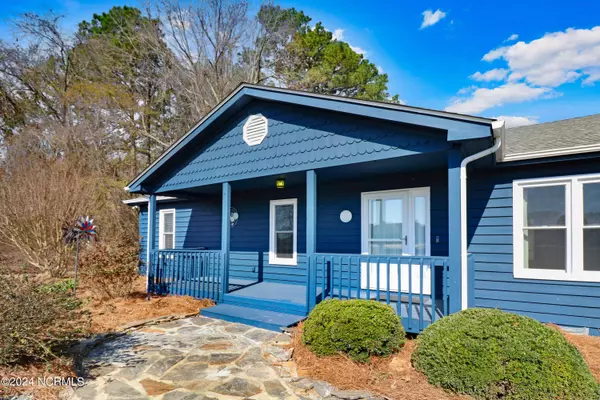$250,000
$247,500
1.0%For more information regarding the value of a property, please contact us for a free consultation.
3 Beds
2 Baths
1,340 SqFt
SOLD DATE : 05/03/2024
Key Details
Sold Price $250,000
Property Type Single Family Home
Sub Type Single Family Residence
Listing Status Sold
Purchase Type For Sale
Square Footage 1,340 sqft
Price per Sqft $186
MLS Listing ID 100432841
Sold Date 05/03/24
Style Wood Frame
Bedrooms 3
Full Baths 2
HOA Y/N No
Originating Board North Carolina Regional MLS
Year Built 1992
Annual Tax Amount $913
Lot Size 0.950 Acres
Acres 0.95
Lot Dimensions 161x216x150x276
Property Description
COUNTRY CHARMER! Situated on approximately .95 acres of unrestricted land, the exterior has been freshly painted to exude a like-new feel. The detached 2-car garage provides ample space for parking and storage.
As you approach, you'll be greeted by a charming stone walkway leading you to the entrance. Step inside to discover the living room featuring laminate floors and a gas fireplace, perfect for relaxing evenings. The spacious kitchen/dining area boasts wood cabinets, tile flooring, and Staron surface countertops, making it ideal for meal preparation and entertaining. A convenient hall laundry closet adds to the functionality of the home.
With 3 bedrooms and 2 full bathrooms, including a master bedroom with 2 closets, laminate flooring, and an exterior door leading to the back deck, there's plenty of space for the whole family. The master bathroom features a granite single vanity sink, with plumbing already installed for a second sink if desired. A shower/tub combo completes the space.
Step outside through the dining area door and into the screened porch, overlooking the generously sized fenced backyard, offering ample space for outdoor enjoyment and relaxation.
Additional features include a roof replacement in 2021 and included appliances such as a refrigerator, washer, and dryer.Schedule a tour today!
Location
State NC
County Wayne
Zoning None
Direction Hwy 117 S. Exit onto Oberry Rd. Left onto Club Knolls Rd. Left on Swinson Dr. House is on left.
Location Details Mainland
Rooms
Basement Crawl Space, None
Primary Bedroom Level Primary Living Area
Interior
Interior Features None
Heating Electric, Heat Pump
Cooling Central Air
Flooring Laminate, Tile
Appliance Washer, Stove/Oven - Electric, Refrigerator, Dryer, Dishwasher
Laundry Laundry Closet, In Hall
Exterior
Garage Concrete
Garage Spaces 2.0
Waterfront No
Roof Type Architectural Shingle
Porch Screened
Building
Story 1
Entry Level One
Sewer Septic On Site
Water Municipal Water
New Construction No
Others
Tax ID 02h12000004019c
Acceptable Financing Cash, Conventional, FHA, USDA Loan, VA Loan
Listing Terms Cash, Conventional, FHA, USDA Loan, VA Loan
Special Listing Condition None
Read Less Info
Want to know what your home might be worth? Contact us for a FREE valuation!

Our team is ready to help you sell your home for the highest possible price ASAP








