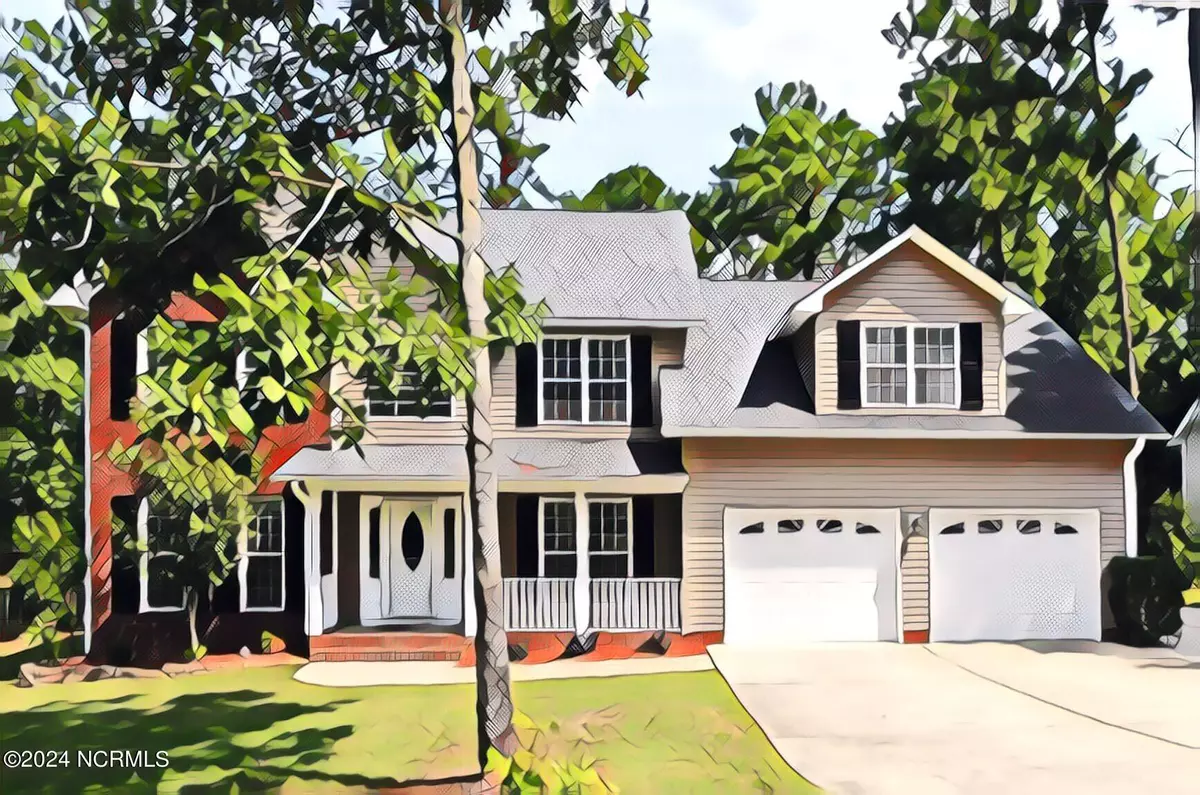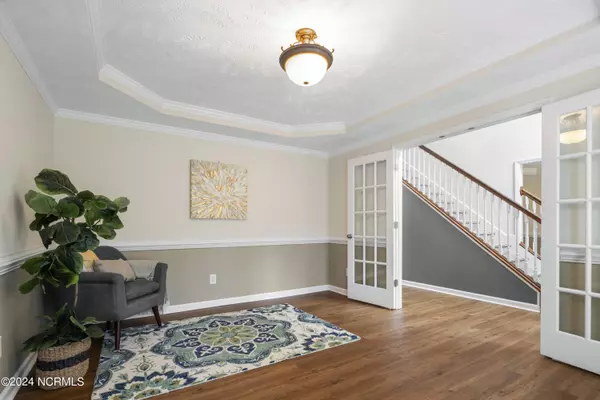$377,750
$374,900
0.8%For more information regarding the value of a property, please contact us for a free consultation.
4 Beds
3 Baths
2,600 SqFt
SOLD DATE : 05/01/2024
Key Details
Sold Price $377,750
Property Type Single Family Home
Sub Type Single Family Residence
Listing Status Sold
Purchase Type For Sale
Square Footage 2,600 sqft
Price per Sqft $145
Subdivision Carolina Lakes
MLS Listing ID 100426570
Sold Date 05/01/24
Style Wood Frame
Bedrooms 4
Full Baths 2
Half Baths 1
HOA Fees $1,000
HOA Y/N Yes
Originating Board North Carolina Regional MLS
Year Built 2007
Annual Tax Amount $2,315
Lot Size 0.340 Acres
Acres 0.34
Lot Dimensions 133x49
Property Description
Carolina Lakes is a scenic lakeside living community. Residents can enjoy a plethora of amenities .Carolina Lakes has24-hour gated/guarded lake & golf community, marina, boating, fishing, community pool, common area featuring a covered area to host picnics, birthday parties, and playdates. During the spring & summer you will enjoy the volleyball area along the lakeside beach. The ambiance of wooded streets make a nice path for jogging, cycling, and long walks. This home offers so much space. Two flex rooms as you enter the home. Could be used as an office, formal dining room, playroom, sewing room. Options are endless.
The 4th bedroom has a closet, currently used as a cute sitting room flanked by glass doors. Easily converted back into into a grand closet! This home also includes a small parking pad to the right of the garage, suitable for parking or a boat. Gated community with very short commute to Fort Liberty.
Location
State NC
County Harnett
Community Carolina Lakes
Zoning RA-20R
Direction From the Carolina Lakes Gate entrance, go straight to stop sign, take a left, go down, cedar lane on the right, house on the right
Location Details Mainland
Rooms
Primary Bedroom Level Primary Living Area
Interior
Interior Features Foyer, Ceiling Fan(s), Walk-In Closet(s)
Heating Electric, Heat Pump
Cooling Central Air
Flooring LVT/LVP, Carpet
Window Features Blinds
Appliance Refrigerator, Range, Microwave - Built-In, Dishwasher
Exterior
Garage Concrete
Garage Spaces 2.0
Waterfront No
Roof Type Architectural Shingle
Porch Porch
Parking Type Concrete
Building
Lot Description Cul-de-Sac Lot
Story 2
Entry Level Two
Foundation Slab
Sewer Municipal Sewer, Community Sewer
Water Municipal Water
New Construction No
Others
Tax ID 03958517 0326
Acceptable Financing Cash, Conventional, FHA, USDA Loan, VA Loan
Listing Terms Cash, Conventional, FHA, USDA Loan, VA Loan
Special Listing Condition None
Read Less Info
Want to know what your home might be worth? Contact us for a FREE valuation!

Our team is ready to help you sell your home for the highest possible price ASAP








