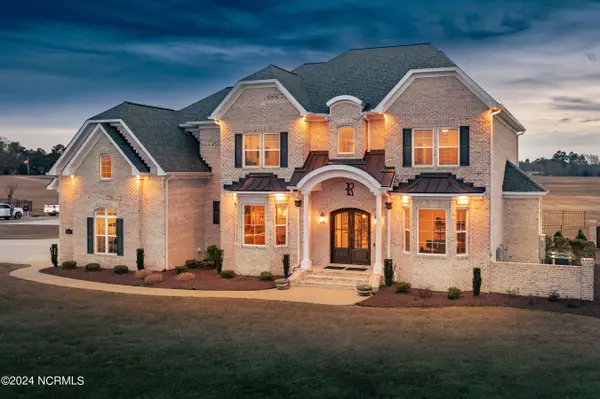$1,165,700
$1,265,000
7.8%For more information regarding the value of a property, please contact us for a free consultation.
4 Beds
5 Baths
4,165 SqFt
SOLD DATE : 05/03/2024
Key Details
Sold Price $1,165,700
Property Type Single Family Home
Sub Type Single Family Residence
Listing Status Sold
Purchase Type For Sale
Square Footage 4,165 sqft
Price per Sqft $279
Subdivision Autumn Lakes
MLS Listing ID 100427804
Sold Date 05/03/24
Style Wood Frame
Bedrooms 4
Full Baths 4
Half Baths 1
HOA Fees $925
HOA Y/N Yes
Originating Board North Carolina Regional MLS
Year Built 2018
Lot Size 2.010 Acres
Acres 2.01
Lot Dimensions 182.39, 309.09, 269.85, 462.41
Property Description
Located within the prestigious Autumn Lakes Subdivision, this stunning estate offers the definition of luxury living on a 2-acre corner lot with a beautiful heated saltwater pool and breathtaking lake views. Meticulously designed with the finest attention to detail, this home boasts impressive features. Upon arrival, you're greeted by both a 3-car attached and 2-car detached garage, ensuring ample space for your vehicles and storage needs. Step inside to discover an elegant foyer that sets the tone for the rest of the home. The heart of the home showcases a dream kitchen, complete with Bertazzoni stainless steel appliances, including a gas stove and a generously sized kitchen island. The adjacent eat-in kitchen area provides the perfect spot for casual dining, while the formal dining room offers a sophisticated setting for entertaining guests. Unwind in the comfort of the spacious living areas, adorned with luxurious finishes and lots of natural light. Cuddle up by one of the gas fire pits on cool evenings, or enjoy dining in the outdoor living area equipped with outdoor TVs and a gas line for your future outdoor kitchen. The first-floor master bedroom suite includes a luxurious en-suite bathroom and walk-in closet. Upstairs, discover three additional bedrooms, each offering their own bathroom, along with a finished bonus room and an unfinished theater room, providing endless possibilities for customization and entertainment. Relax by the pool, complete with a soothing waterfall feature and copper gas fire pits, perfect for unwinding after a long day. The fenced-in yard ensures safety for animals and children, while the whole house generator and tankless water heater offer peace of mind and convenience. With a dedicated office space, this home also accommodates remote work or study needs. Schedule a private tour today and discover the endless possibilities that await you in this wonderful home!
Location
State NC
County Pitt
Community Autumn Lakes
Zoning R40
Direction Take NC-43 S to Mobleys Bridge Rd, Continue straight to stay on Mobleys Bridge Rd, Turn left onto Autumn Lakes Dr, Turn left toward Spg Gdn Dr., Home is on your left.
Location Details Mainland
Rooms
Other Rooms Second Garage
Primary Bedroom Level Primary Living Area
Interior
Interior Features Whole-Home Generator, Kitchen Island, Master Downstairs, 9Ft+ Ceilings, Tray Ceiling(s), Ceiling Fan(s), Pantry, Walk-in Shower, Walk-In Closet(s)
Heating Gas Pack, Fireplace(s), Natural Gas
Cooling Central Air
Fireplaces Type Gas Log
Fireplace Yes
Window Features Thermal Windows,Blinds
Appliance Vent Hood, Stove/Oven - Gas, Microwave - Built-In, Dishwasher
Laundry Inside
Exterior
Garage Concrete, Paved
Garage Spaces 4.0
Pool In Ground
Utilities Available Community Water
Waterfront No
Waterfront Description Pier
View Lake
Roof Type Architectural Shingle
Porch Covered, Patio, Porch
Parking Type Concrete, Paved
Building
Lot Description Corner Lot
Story 2
Entry Level Two
Foundation Raised, Slab
Sewer Septic On Site
New Construction No
Others
Tax ID 5616914368
Acceptable Financing Cash, Conventional, USDA Loan
Listing Terms Cash, Conventional, USDA Loan
Special Listing Condition None
Read Less Info
Want to know what your home might be worth? Contact us for a FREE valuation!

Our team is ready to help you sell your home for the highest possible price ASAP








