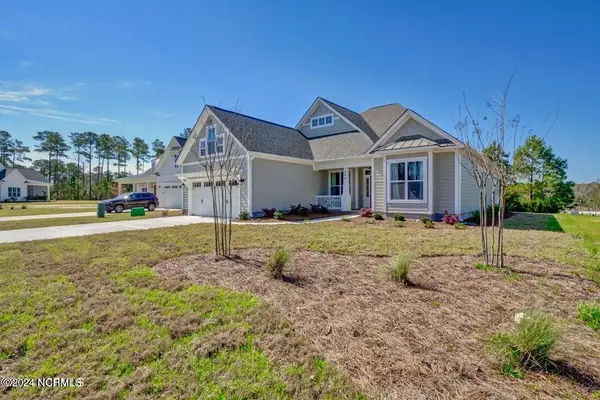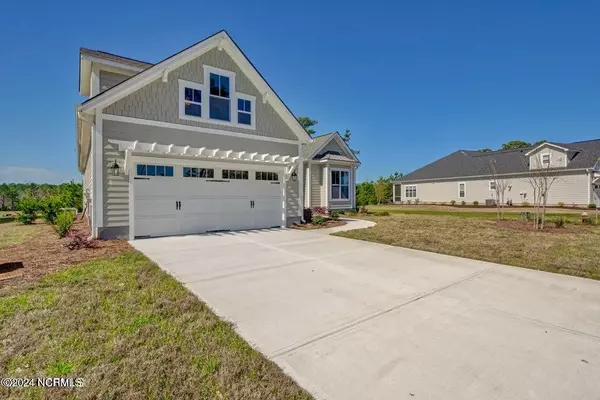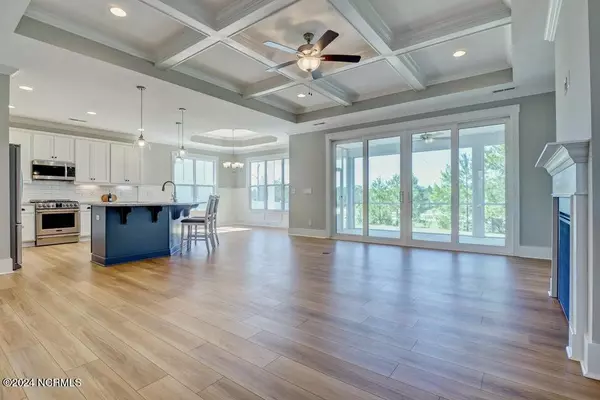$630,000
$610,000
3.3%For more information regarding the value of a property, please contact us for a free consultation.
3 Beds
3 Baths
2,341 SqFt
SOLD DATE : 05/03/2024
Key Details
Sold Price $630,000
Property Type Single Family Home
Sub Type Single Family Residence
Listing Status Sold
Purchase Type For Sale
Square Footage 2,341 sqft
Price per Sqft $269
Subdivision Summerhouse On Everett Bay
MLS Listing ID 100438530
Sold Date 05/03/24
Style Wood Frame
Bedrooms 3
Full Baths 3
HOA Fees $2,200
HOA Y/N Yes
Originating Board North Carolina Regional MLS
Year Built 2020
Annual Tax Amount $4,752
Lot Size 0.340 Acres
Acres 0.34
Lot Dimensions 69 x 174 x 104 x 176
Property Description
HOME ON A MANOR LOT ON THE PRIVATE CIRCLE OF FIREFLY LOOP!
Step into this home and love the openness and light! This home provides an open floorplan, extra-large sliders leading out to a private backyard, with abundance of windows. There are coffered ceilings in the living room with bookshelves, fireplace for those rare chilly NC mornings or evenings. The primary suite provides a spa escape, large bedroom with large private bathroom, step in shower and built in makeup table. Lots of natural light and openness, you will have a place for everything. The kitchen with soft close cabinetry and granite countertops, pull out drawers in most cabinets. Pantry has been modified to make the most for the cooks out there! Mudroom entrance from garage with a separate room for laundry with extra storage.
The amenity rich subdivision of Summerhouse on Everett Bay will provide beautiful memories and opportunities for idyllic family gatherings. There is truly something for everyone, walking trails, fitness center with locker rooms, the ''Country Club'' style clubhouse used for book club, sewing club, games, and parties! The resort style pool that provides shady spots and sitting areas for your whole family, as well, allows you to take advantage of water aerobics, and volleyball. The community day docks, and private community boat ramp provide all your boating enthusiasts needs as well as onsite boat storage. The community also has a robust pickleball group, as well as tennis. There is a monthly calendar of events where you can plug in as much as you would like and food trucks are onsite on a regular basis to provide the eating out experience without leaving home.
Please note home is on a desirable manor lot, which are the larger lots in Summerhouse, allowing for more privacy. *Plantation shutters throughout and remote blinds in primary suite. Brand new shed conveys- can house golf cart.
Schedule your showing and come see what life could be!
Location
State NC
County Onslow
Community Summerhouse On Everett Bay
Zoning R-20
Direction From Highway 17, turn onto Sound Road. Bare to the left onto Holly Ridge Road, turn right onto Kings Creek Crossing, make your first left onto Twinning Rose Lane, GATE, first right onto Lake Firefly Loop and the home will be on the right.
Location Details Mainland
Rooms
Other Rooms Shed(s)
Basement None
Primary Bedroom Level Primary Living Area
Interior
Interior Features Foyer, Mud Room, Bookcases, Kitchen Island, Master Downstairs, 9Ft+ Ceilings, Tray Ceiling(s), Ceiling Fan(s), Pantry, Walk-in Shower, Walk-In Closet(s)
Heating Heat Pump, Fireplace(s), Electric, Forced Air, Zoned
Cooling Central Air, Zoned
Flooring LVT/LVP, Carpet, Tile
Fireplaces Type Gas Log
Fireplace Yes
Window Features DP50 Windows,Blinds
Appliance Stove/Oven - Gas, Refrigerator, Microwave - Built-In, Disposal, Dishwasher
Laundry Hookup - Dryer, Washer Hookup, Inside
Exterior
Exterior Feature Irrigation System, Gas Logs
Garage Additional Parking, Concrete, Garage Door Opener, Lighted, On Site
Garage Spaces 2.0
Pool None
Utilities Available Community Water, Other
Waterfront No
Waterfront Description None
View Pond
Roof Type Architectural Shingle
Accessibility None
Porch Open, Covered, Patio, Porch, Screened
Parking Type Additional Parking, Concrete, Garage Door Opener, Lighted, On Site
Building
Story 2
Entry Level Two
Foundation Slab
Sewer Community Sewer
Structure Type Irrigation System,Gas Logs
New Construction No
Others
Tax ID 762c-900
Acceptable Financing Cash, Conventional, FHA, VA Loan
Listing Terms Cash, Conventional, FHA, VA Loan
Special Listing Condition None
Read Less Info
Want to know what your home might be worth? Contact us for a FREE valuation!

Our team is ready to help you sell your home for the highest possible price ASAP








