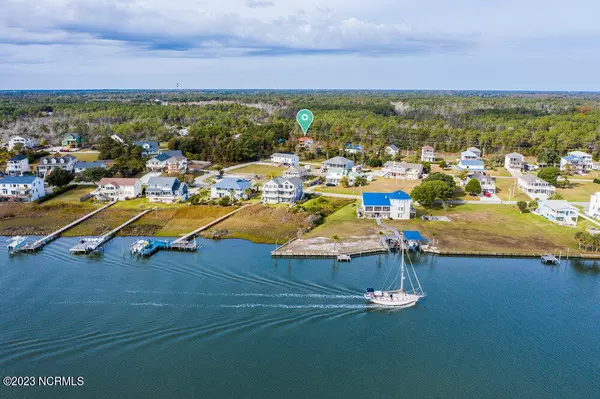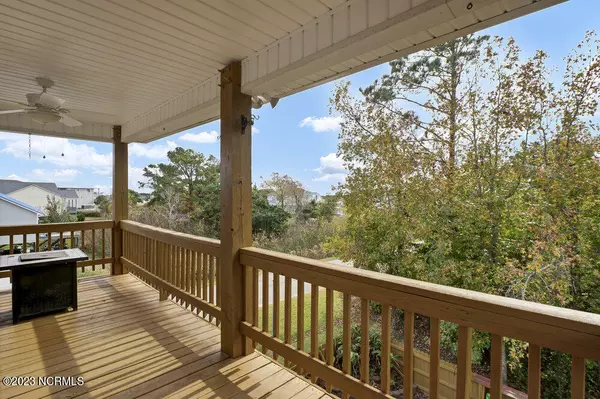$430,000
$450,000
4.4%For more information regarding the value of a property, please contact us for a free consultation.
4 Beds
3 Baths
1,842 SqFt
SOLD DATE : 05/03/2024
Key Details
Sold Price $430,000
Property Type Single Family Home
Sub Type Single Family Residence
Listing Status Sold
Purchase Type For Sale
Square Footage 1,842 sqft
Price per Sqft $233
Subdivision Chadwick Acres
MLS Listing ID 100415387
Sold Date 05/03/24
Style Wood Frame
Bedrooms 4
Full Baths 3
HOA Y/N No
Originating Board North Carolina Regional MLS
Year Built 2006
Annual Tax Amount $2,195
Lot Size 8,276 Sqft
Acres 0.19
Lot Dimensions 78x76x115x28
Property Description
Located in Chadwick Acres that offers community boat ramp access direct to ICWW, this 4 bedroom 3 bath home features a primary bedroom suite on either floor. Close enough to have views of ICWW, Chadwick Acres Rd ends at a community on the water so is little through traffic which results in a quiet neighborhood and with a private backyard for you to enjoy the firepit and built in garden shelving enclosed with wood privacy fence. Spiral staircase connects the side 2 covered decks leading down to the ground floor where you'll find a hot tub, outdoor shower, screened porch, and 2 finished work rooms. There is plenty of room to park your boat alongside the storage building and lean-to . Vacant and easy to see today this one is priced right and ready for move in today AND enjoy this golf cart friendly neighborhood with a golf cart included !!!
Location
State NC
County Onslow
Community Chadwick Acres
Zoning R-10
Direction Hwy 17N, Right Old Folkstone Road, Right Chadwick Acres Road
Location Details Mainland
Rooms
Other Rooms Shed(s), Storage, Workshop
Primary Bedroom Level Primary Living Area
Interior
Interior Features Foyer, Workshop, 9Ft+ Ceilings, Ceiling Fan(s), Hot Tub, Walk-in Shower, Eat-in Kitchen
Heating Heat Pump, Electric, Forced Air
Cooling Central Air
Flooring LVT/LVP, Carpet, Wood
Fireplaces Type None
Fireplace No
Window Features Storm Window(s),Blinds
Appliance Washer, Refrigerator, Range, Microwave - Built-In, Ice Maker, Dryer, Dishwasher
Laundry Laundry Closet
Exterior
Exterior Feature Outdoor Shower
Garage Concrete, Garage Door Opener, On Site, Paved
Garage Spaces 2.0
Waterfront No
Waterfront Description ICW View,Water Access Comm
Roof Type Architectural Shingle
Accessibility None
Porch Covered, Deck, Patio, Porch, Screened
Parking Type Concrete, Garage Door Opener, On Site, Paved
Building
Lot Description Level, Corner Lot
Story 2
Entry Level Two
Foundation Other
Sewer Municipal Sewer
Water Municipal Water
Structure Type Outdoor Shower
New Construction No
Others
Tax ID 774a-38
Acceptable Financing Cash, Conventional
Listing Terms Cash, Conventional
Special Listing Condition None
Read Less Info
Want to know what your home might be worth? Contact us for a FREE valuation!

Our team is ready to help you sell your home for the highest possible price ASAP








