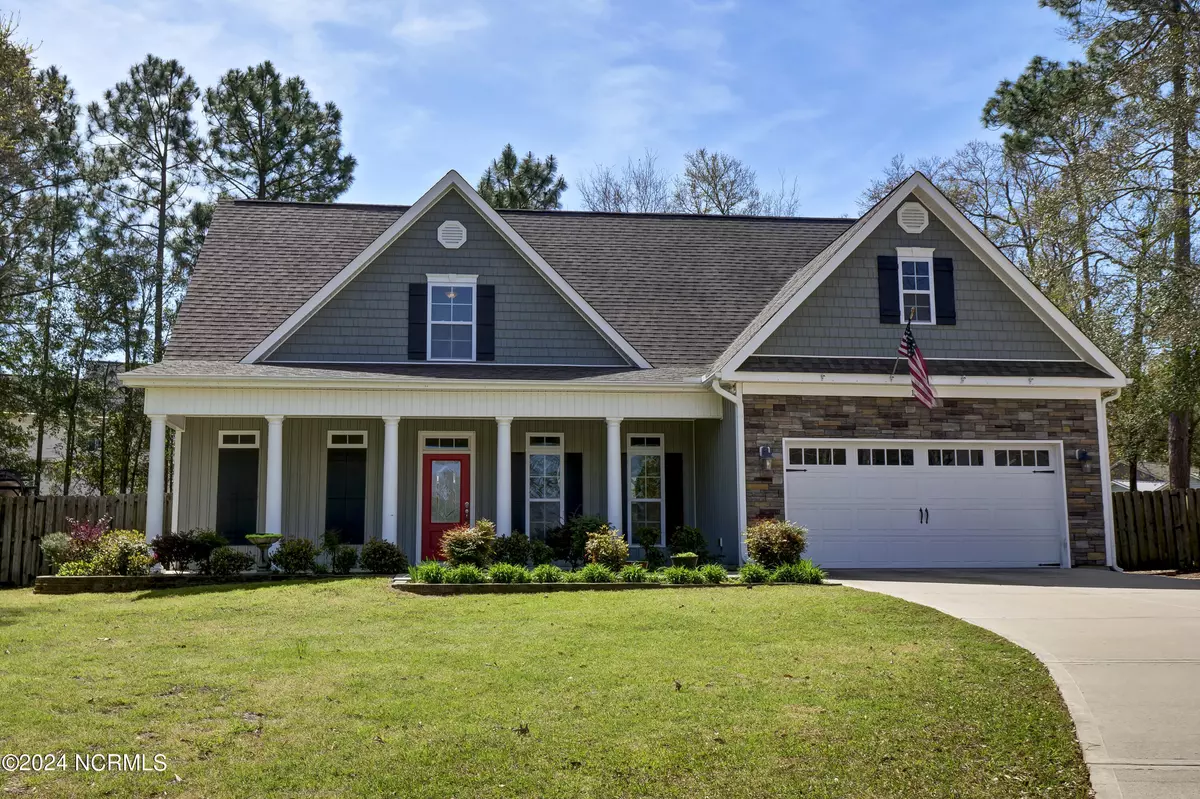$428,000
$435,000
1.6%For more information regarding the value of a property, please contact us for a free consultation.
4 Beds
3 Baths
2,166 SqFt
SOLD DATE : 05/03/2024
Key Details
Sold Price $428,000
Property Type Single Family Home
Sub Type Single Family Residence
Listing Status Sold
Purchase Type For Sale
Square Footage 2,166 sqft
Price per Sqft $197
Subdivision Chadwick Shores
MLS Listing ID 100435116
Sold Date 05/03/24
Style Wood Frame
Bedrooms 4
Full Baths 2
Half Baths 1
HOA Fees $460
HOA Y/N Yes
Originating Board North Carolina Regional MLS
Year Built 2015
Annual Tax Amount $2,306
Lot Size 0.320 Acres
Acres 0.32
Lot Dimensions 39.75x201.33x180x138.89
Property Description
Welcome to the sought-after neighborhood of Chadwick Shores. Here you'll fine a charming single-family home boasting 4 bedrooms, 2.5 baths, nestled on a spacious .32-acre lot. This home offers the perfect blend of comfort and convenience, offering ample space for relaxation and entertainment. Don't miss this opportunity to make this your dream home - your oasis awaits!
Location
State NC
County Onslow
Community Chadwick Shores
Zoning R-15
Direction From NC HWY 210, turn left onto Old Folkstone Rd, right onto Chadwick Acres Rd, left onto Chadwick Shores Dr, slight left to stay on Chadwick Shores Dr, turn right onto Chadwick Court, home will be located at the end of the Cul-de-Sac.
Location Details Mainland
Rooms
Other Rooms See Remarks
Basement None
Primary Bedroom Level Primary Living Area
Interior
Interior Features Generator Plug, Master Downstairs, Tray Ceiling(s), Vaulted Ceiling(s), Ceiling Fan(s), Pantry, Walk-In Closet(s)
Heating Heat Pump, Fireplace Insert, Electric, Hot Water, Propane
Cooling Central Air
Flooring Carpet, Tile
Fireplaces Type Gas Log
Fireplace Yes
Window Features Blinds
Appliance Stove/Oven - Electric, Refrigerator, Dishwasher
Laundry Hookup - Dryer, Washer Hookup
Exterior
Garage Concrete, Garage Door Opener
Garage Spaces 2.0
Waterfront No
View Water
Roof Type Shingle
Accessibility Accessible Entrance
Porch Covered, Patio, Porch
Parking Type Concrete, Garage Door Opener
Building
Lot Description Cul-de-Sac Lot, Interior Lot
Story 2
Foundation Slab
Sewer Septic On Site
Water Municipal Water
New Construction No
Others
Tax ID 773b-205
Acceptable Financing Cash, Conventional, FHA, VA Loan
Listing Terms Cash, Conventional, FHA, VA Loan
Special Listing Condition None
Read Less Info
Want to know what your home might be worth? Contact us for a FREE valuation!

Our team is ready to help you sell your home for the highest possible price ASAP








