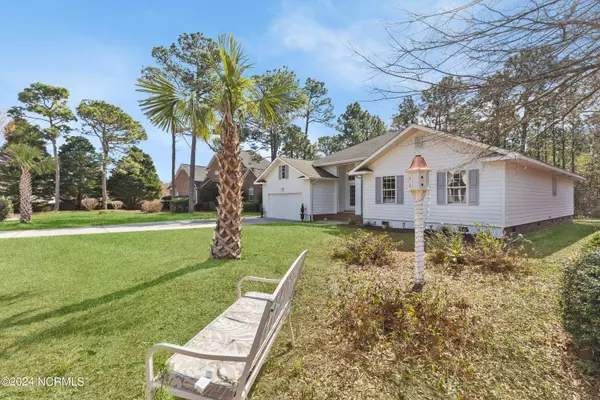$570,000
$575,000
0.9%For more information regarding the value of a property, please contact us for a free consultation.
3 Beds
3 Baths
2,778 SqFt
SOLD DATE : 05/02/2024
Key Details
Sold Price $570,000
Property Type Single Family Home
Sub Type Single Family Residence
Listing Status Sold
Purchase Type For Sale
Square Footage 2,778 sqft
Price per Sqft $205
Subdivision Halcyon Forest
MLS Listing ID 100428625
Sold Date 05/02/24
Style Wood Frame
Bedrooms 3
Full Baths 2
Half Baths 1
HOA Fees $320
HOA Y/N Yes
Originating Board North Carolina Regional MLS
Year Built 1998
Lot Size 0.430 Acres
Acres 0.43
Lot Dimensions 85X222X83X216
Property Description
Gorgeous custom house with soaring 18' high cathedral ceilings, and an oversized island with beautiful quartz to entertain. Large spacious rooms with wonderful natural sunlight, and a double sided fireplace that leads from the den into the kitchen! House sits at the end of a cul-de-sac, so no noise! Bonus room over the garage could be a 4th bedroom. Relax in luxury in the jetted tub in the primary bathroom. There's also a delightful sunroom that leads to an amazing patio! The builder of the neighborhood built this custom home for himself, but now you'll be able to enjoy it! New flooring, updated kitchen, 2022 roof, new dishwasher, and new HVAC ductwork. This house won't last long, hurry and book your showing today!
Location
State NC
County New Hanover
Community Halcyon Forest
Zoning R15
Direction College Rd South, left onto Holly Tree, right onto Pine Grove veering right onto Masonboro Loop, left onto Dunmore Rd at the Halcyon Forest neighborhood sign.
Location Details Mainland
Rooms
Basement Crawl Space
Primary Bedroom Level Primary Living Area
Interior
Interior Features Kitchen Island, Master Downstairs, 9Ft+ Ceilings, Vaulted Ceiling(s), Ceiling Fan(s), Walk-in Shower, Eat-in Kitchen, Walk-In Closet(s)
Heating Electric, Forced Air, Propane
Cooling Attic Fan, Central Air
Fireplaces Type Gas Log
Fireplace Yes
Window Features Blinds
Exterior
Exterior Feature Gas Logs
Garage Concrete, Paved
Garage Spaces 2.0
Waterfront No
Waterfront Description None
Roof Type Architectural Shingle
Porch Covered, Enclosed, Patio, Porch, Screened
Parking Type Concrete, Paved
Building
Story 2
Entry Level Two
Sewer Municipal Sewer
Water Municipal Water
Architectural Style Patio
Structure Type Gas Logs
New Construction No
Others
Tax ID R06700-005-058-000
Acceptable Financing Cash, Conventional, FHA, VA Loan
Listing Terms Cash, Conventional, FHA, VA Loan
Special Listing Condition None
Read Less Info
Want to know what your home might be worth? Contact us for a FREE valuation!

Our team is ready to help you sell your home for the highest possible price ASAP








