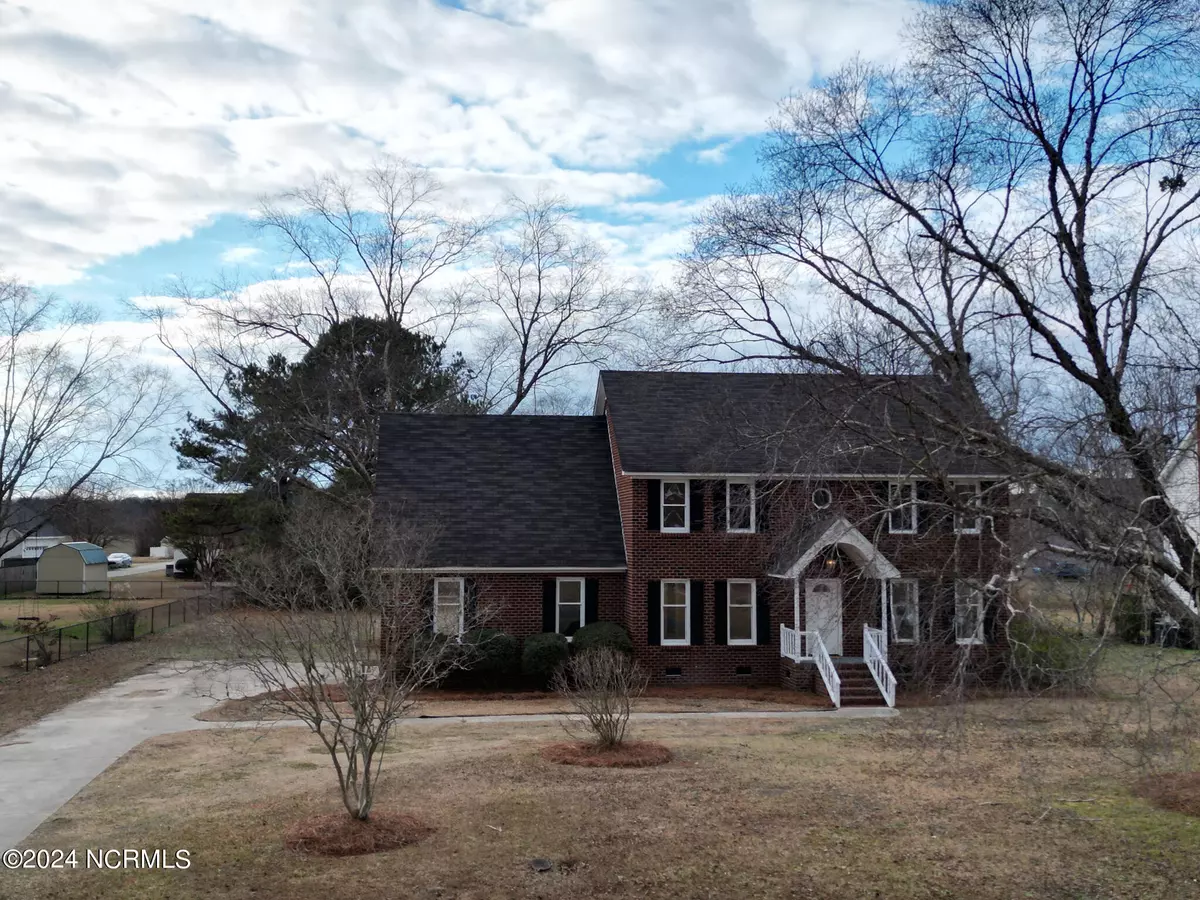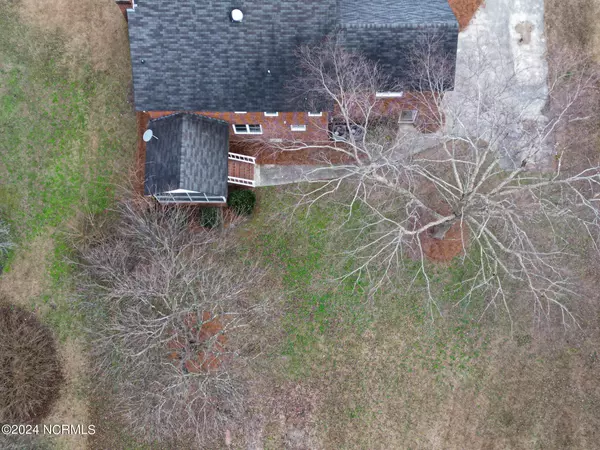$385,000
$399,000
3.5%For more information regarding the value of a property, please contact us for a free consultation.
4 Beds
3 Baths
2,387 SqFt
SOLD DATE : 05/07/2024
Key Details
Sold Price $385,000
Property Type Single Family Home
Sub Type Single Family Residence
Listing Status Sold
Purchase Type For Sale
Square Footage 2,387 sqft
Price per Sqft $161
Subdivision Windsor
MLS Listing ID 100420223
Sold Date 05/07/24
Style Wood Frame
Bedrooms 4
Full Baths 2
Half Baths 1
HOA Fees $60
HOA Y/N Yes
Originating Board North Carolina Regional MLS
Year Built 1993
Annual Tax Amount $2,302
Lot Size 0.600 Acres
Acres 0.6
Lot Dimensions 0.6
Property Description
Wow, all brick, freshly remodeled & updated home in Windsor subdivision. 4 bedrooms, 2 1/2 baths, hardwoods, granite countertops, new appliances, new fixtures and freshly painted. Great home for entertaining with large great room, formal dining room and spacious kitchen and breakfast room. All bathrooms have been updated with granite, new vanities and flooring Master bedroom has 2 walk-in closets and master bath with dbl vanity, new tile shower and soaking tub. Large back yard with storage building and screened in porch. Double car garage, new heat pumps in 12-21.
Location
State NC
County Pitt
Community Windsor
Zoning R9S
Direction Corey Road to Essex Rd, right on Buckingham, home on right.
Location Details Mainland
Rooms
Basement Crawl Space
Primary Bedroom Level Non Primary Living Area
Interior
Interior Features Foyer, Solid Surface, 9Ft+ Ceilings, Ceiling Fan(s), Pantry, Walk-in Shower, Eat-in Kitchen, Walk-In Closet(s)
Heating Fireplace(s), Electric, Heat Pump
Cooling Central Air
Flooring LVT/LVP, Tile, Wood
Window Features Thermal Windows
Appliance Stove/Oven - Electric, Refrigerator, Microwave - Built-In, Dishwasher
Laundry Laundry Closet, In Hall
Exterior
Garage Attached, Concrete
Garage Spaces 2.0
Waterfront No
Roof Type Shingle
Porch Porch, Screened
Parking Type Attached, Concrete
Building
Story 2
Entry Level Two
Sewer Septic On Site
Water Municipal Water
New Construction No
Others
Tax ID 049865
Acceptable Financing Cash, Conventional, FHA, VA Loan
Listing Terms Cash, Conventional, FHA, VA Loan
Special Listing Condition None
Read Less Info
Want to know what your home might be worth? Contact us for a FREE valuation!

Our team is ready to help you sell your home for the highest possible price ASAP








