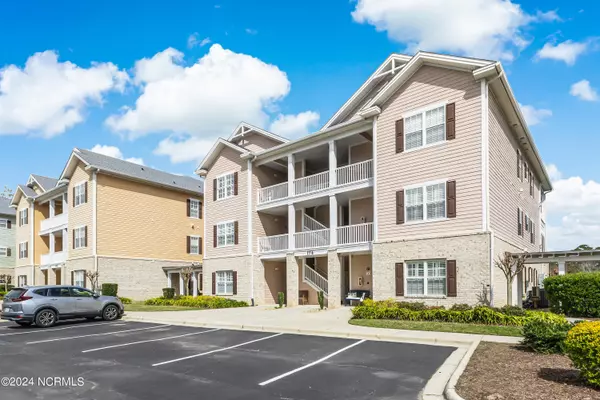$450,000
$469,900
4.2%For more information regarding the value of a property, please contact us for a free consultation.
3 Beds
3 Baths
1,722 SqFt
SOLD DATE : 05/07/2024
Key Details
Sold Price $450,000
Property Type Condo
Sub Type Condominium
Listing Status Sold
Purchase Type For Sale
Square Footage 1,722 sqft
Price per Sqft $261
Subdivision Sea Trail Plantation
MLS Listing ID 100433552
Sold Date 05/07/24
Style Wood Frame
Bedrooms 3
Full Baths 2
Half Baths 1
HOA Fees $6,142
HOA Y/N Yes
Originating Board North Carolina Regional MLS
Year Built 2005
Annual Tax Amount $1,998
Lot Dimensions 0x0x0
Property Description
Welcome to your stunning Sunset Beach condo in the amenities-rich Sea Trail community. Enjoy waking up to beautiful sunrises from your third floor, top unit overlooking the best views throughout the day of the Rees Jones golf course, #4 and #5 green, pond views & some of the most beautiful nature watching around, including ospreys, egrets & wood storks.
This 3 bedroom, 2.5 bathroom condo is full of designer upgrades. When walking through the front door, you will be greeted by a foyer with direct sight lines through the kitchen, family room & the enclosed 4 seasons room. A split floor plan includes the two guest bedrooms in the front of the home and the master bedroom in the back right of the home.
The spacious front bedroom is separated from the second bedroom/office with a Jack and Jill bathroom that has been upgraded to include a ceramic tile walk in shower & double vanities.
The gourmet kitchen is equipped with maple cabinetry, stainless appliances, new quartzite countertops, new quartzite backsplash, built in microwave, oven, electric range & refrigerator.
A gas log fireplace, marble hearth and surround anchor the family room, which opens into the 4 seasons sunroom.
The large master bedroom is extremely spacious in size & also allows direct access to the 4 seasons room. The master bathroom has its own ceramic tile walk in shower, double vanities & linen closet.
Other upgrades include but aren't limited to: 2017 HVAC 3 ton 17.5 seer heat pump with dual zones, bamboo flooring, plantation shutters, new motorized shades in the sunroom, 6'' blown insulation in the attic of entire condo-including 4 seasons room. Please ask for list of entire upgrade outline!
The large laundry room is off the foyer immediately to the right of the front door. It has a utility sink, a Whirlpool washer & dryer and plenty of shelving for storage. And speaking of storage, this condo has two walk-in outdoor storage closets.
At the end of your day, watch the sunsets from the Jones golf course #3 green from your covered front balcony.
Sea Trail is a well-established neighborhood featuring three, 18-hole championship golf courses, beautiful landscaping, resort amenities and luxury condominiums and homes. Amenities include: private parking on Sunset Beach, fitness center, two outdoor pools, clubhouses, tennis courts, many social gatherings & much more! The new Bistro 55 bar and grill is only a quarter mile away. Sea Trail is located just 45 minutes to Wilmington, NC and 30 minutes to Myrtle Beach, SC.
Location
State NC
County Brunswick
Community Sea Trail Plantation
Zoning Res
Direction From Old Georgetown Rd take the North entrance to Sea Trail. Take a right onto Clubhouse Rd. Osprey Ridge will be down approximately 2 miles on the left. Go to Building 174. Take the elevator to top floor - Turn right to access Unit #5. When facing building # 5 is top left hand unit.
Location Details Mainland
Rooms
Basement None
Primary Bedroom Level Primary Living Area
Interior
Interior Features Foyer, Elevator, Master Downstairs, 9Ft+ Ceilings, Tray Ceiling(s), Vaulted Ceiling(s), Ceiling Fan(s), Walk-in Shower
Heating Fireplace Insert, Electric, Heat Pump, Propane
Cooling Central Air
Fireplaces Type Gas Log
Fireplace Yes
Window Features Thermal Windows,Blinds
Appliance Washer, Stove/Oven - Electric, Refrigerator, Microwave - Built-In, Dryer, Disposal, Dishwasher
Laundry Inside
Exterior
Exterior Feature Irrigation System
Garage Parking Lot, Lighted, Paved
Utilities Available Municipal Sewer Available, Municipal Water Available
Waterfront No
View Golf Course, Pond, Water
Roof Type Shingle
Porch Covered
Parking Type Parking Lot, Lighted, Paved
Building
Story 1
Foundation Slab
Structure Type Irrigation System
New Construction No
Others
Tax ID 242of042
Acceptable Financing Cash, Conventional
Listing Terms Cash, Conventional
Special Listing Condition None
Read Less Info
Want to know what your home might be worth? Contact us for a FREE valuation!

Our team is ready to help you sell your home for the highest possible price ASAP








