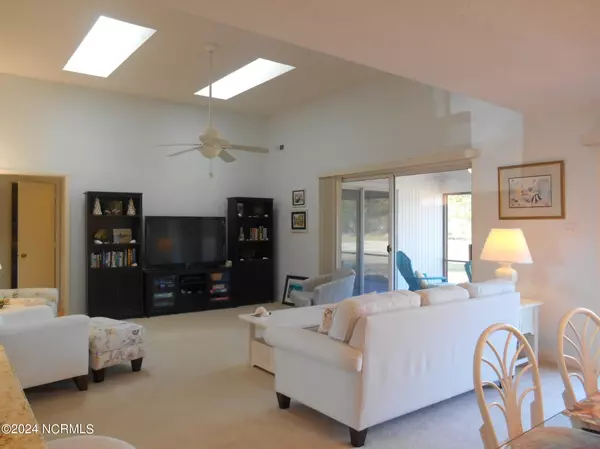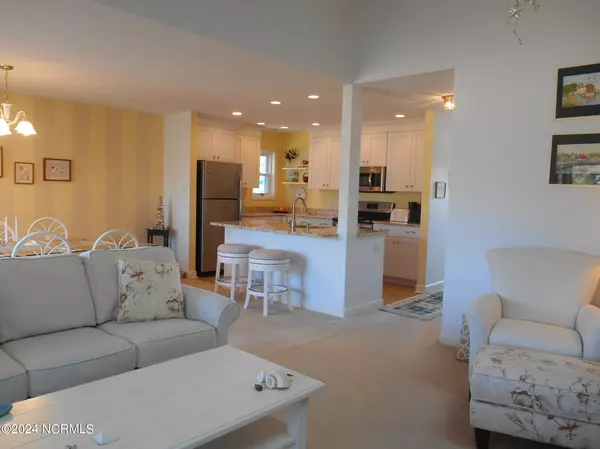$585,000
$630,000
7.1%For more information regarding the value of a property, please contact us for a free consultation.
3 Beds
2 Baths
1,410 SqFt
SOLD DATE : 05/08/2024
Key Details
Sold Price $585,000
Property Type Condo
Sub Type Condominium
Listing Status Sold
Purchase Type For Sale
Square Footage 1,410 sqft
Price per Sqft $414
Subdivision Caswell Dunes
MLS Listing ID 100434315
Sold Date 05/08/24
Style Wood Frame
Bedrooms 3
Full Baths 2
HOA Fees $6,827
HOA Y/N Yes
Originating Board North Carolina Regional MLS
Year Built 1987
Annual Tax Amount $2,809
Property Description
Escape to your beach retreat without the hassle of maintenance and yard work. Discover serenity in this fully furnished 3-bedroom, 2-bathroom condo nestled within the picturesque community of Caswell Dunes. Embracing an open concept design complemented by vaulted ceilings and skylights, this home welcomes an abundance of natural light. Enjoy the airy feel ..Updated kitchen with new cabinets and granite.Step onto the screened porch overlooking the lush golf course, offering breathtaking views. With two pools onsite and a short stroll to the ocean, indulge in blissful beach days. Plus, a golf cart is included for added convenience! Experience the unique offerings of Caswell Beach, whether you're a golf enthusiast or a beach aficionado. Explore tranquil pathways away from the bustling beach crowds. If you seek a distinctive coastal lifestyle, this location is tailored for you. Don't miss out—schedule your viewing today.
Location
State NC
County Brunswick
Community Caswell Dunes
Zoning residential
Direction Caswell Beach Rd turn left into Pinehurst Dr (Caswell Dunes).. continue straight to Greenview..11 Greenview is on the left.
Location Details Island
Rooms
Basement Crawl Space
Primary Bedroom Level Primary Living Area
Interior
Interior Features Foyer, Master Downstairs, Vaulted Ceiling(s), Ceiling Fan(s), Furnished, Skylights, Eat-in Kitchen, Walk-In Closet(s)
Heating Electric, Heat Pump
Cooling Central Air
Fireplaces Type None
Fireplace No
Window Features Blinds
Appliance Washer, Refrigerator, Range, Microwave - Built-In, Dryer, Dishwasher
Laundry Hookup - Dryer, In Hall, Washer Hookup
Exterior
Garage Garage Door Opener, Off Street, Paved
Garage Spaces 1.0
Utilities Available Water Connected, Sewer Connected
Waterfront No
View Golf Course
Roof Type Shingle
Porch Deck, Porch, Screened
Parking Type Garage Door Opener, Off Street, Paved
Building
Lot Description On Golf Course
Story 1
Entry Level One
New Construction No
Others
Tax ID 250ec00813
Acceptable Financing Cash, Conventional
Listing Terms Cash, Conventional
Special Listing Condition None
Read Less Info
Want to know what your home might be worth? Contact us for a FREE valuation!

Our team is ready to help you sell your home for the highest possible price ASAP








