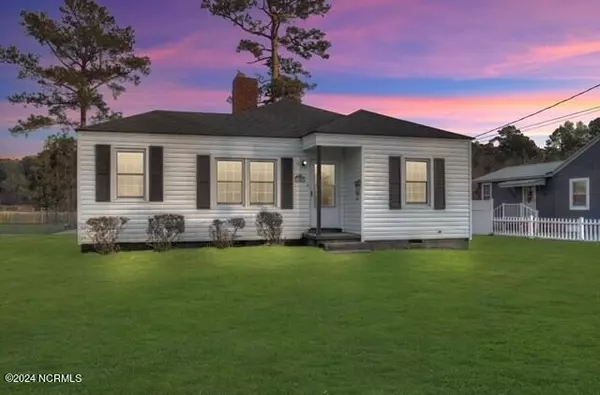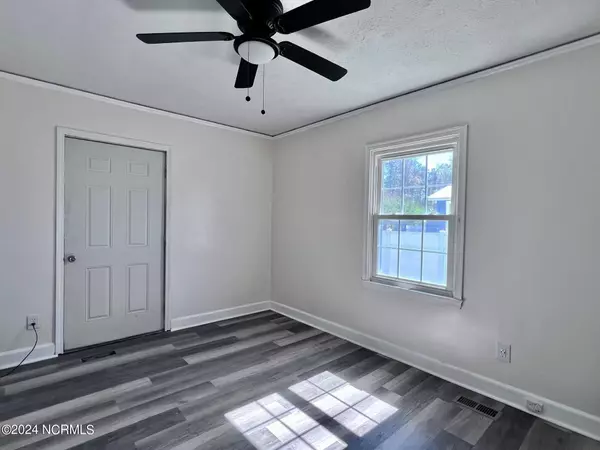$170,000
$169,900
0.1%For more information regarding the value of a property, please contact us for a free consultation.
3 Beds
1 Bath
1,085 SqFt
SOLD DATE : 05/08/2024
Key Details
Sold Price $170,000
Property Type Single Family Home
Sub Type Single Family Residence
Listing Status Sold
Purchase Type For Sale
Square Footage 1,085 sqft
Price per Sqft $156
Subdivision Bayshore Estates
MLS Listing ID 100434017
Sold Date 05/08/24
Style Wood Frame
Bedrooms 3
Full Baths 1
HOA Y/N No
Originating Board North Carolina Regional MLS
Year Built 1943
Lot Size 10,890 Sqft
Acres 0.25
Lot Dimensions 70 x 156 x 70.01 x 155.1
Property Description
Charming 1943 Downtown Gem with Modern Upgrades
Welcome to this newly updated 1943 home, where historic charm meets contemporary living. Nestled in the heart of downtown Jacksonville, NC, this cozy home boasts a harmony of refinished original hardwood flooring in the living room and hallway, complemented by luxurious vinyl plank (LVP) in all three bedrooms, ensuring durability and style. The kitchen and bath feature sleek ceramic tile. Stay comfortable year-round with a 3-year-old HVAC system and enjoy the convenience of a spacious laundry room. Step outside to the serenity of your own private new deck, an ideal retreat for relaxation or entertaining guests. Don't miss out on making this downtown jewel your own!
Location
State NC
County Onslow
Community Bayshore Estates
Zoning RSF-7
Direction Take 24 (Johnson Blvd) to Right on Stratford Rd, House is on the left.
Location Details Mainland
Rooms
Basement Crawl Space, None
Primary Bedroom Level Primary Living Area
Interior
Interior Features Workshop, Master Downstairs
Heating Electric, Heat Pump
Cooling Central Air
Flooring LVT/LVP, Tile, Wood
Appliance Stove/Oven - Electric, Refrigerator
Laundry Inside
Exterior
Exterior Feature None
Garage Attached, Off Street, On Site, Unpaved
Pool None
Waterfront No
Waterfront Description None
Roof Type Shingle
Accessibility None
Porch Deck
Parking Type Attached, Off Street, On Site, Unpaved
Building
Lot Description Level, Open Lot
Story 1
Entry Level One
Sewer Municipal Sewer
Water Municipal Water
Structure Type None
New Construction No
Others
Tax ID 011414
Acceptable Financing Cash, Conventional, FHA, VA Loan
Listing Terms Cash, Conventional, FHA, VA Loan
Special Listing Condition None
Read Less Info
Want to know what your home might be worth? Contact us for a FREE valuation!

Our team is ready to help you sell your home for the highest possible price ASAP








