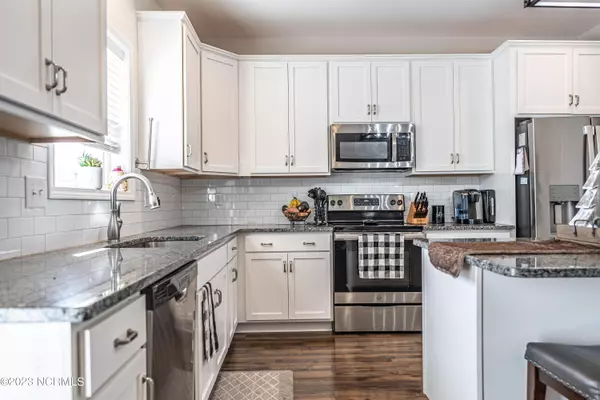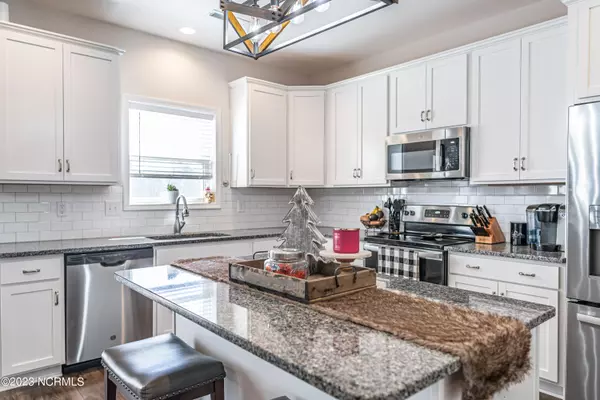$429,900
$429,900
For more information regarding the value of a property, please contact us for a free consultation.
4 Beds
3 Baths
2,300 SqFt
SOLD DATE : 05/07/2024
Key Details
Sold Price $429,900
Property Type Single Family Home
Sub Type Single Family Residence
Listing Status Sold
Purchase Type For Sale
Square Footage 2,300 sqft
Price per Sqft $186
Subdivision The Reserve
MLS Listing ID 100428831
Sold Date 05/07/24
Style Wood Frame
Bedrooms 4
Full Baths 2
Half Baths 1
HOA Fees $200
HOA Y/N Yes
Originating Board North Carolina Regional MLS
Year Built 2020
Annual Tax Amount $3,505
Lot Size 0.510 Acres
Acres 0.51
Lot Dimensions 90.48 x 220.09 x 104.19 x 269.55
Property Description
This beautiful, almost new home in The Reserve offers a modern open floor plan, a huge fenced back yard, and is conveniently located to Fort Bragg, Pinehurst, and Southern Pines! The spacious kitchen boasts granite countertops, stainless steel appliances, a large center island and pantry. The adjacent breakfast Nook gives access to the covered back porch. The kitchen opens into the living room that has a cozy fireplace and is a perfect area for entertaining. All of the bedrooms are on the upper level, to include a large primary suite that spans the entire width of home. It has a large walk in closet, and the bathroom offers a soaking tub and separate shower. The interior of the home is newly painted and carpeted, and the back yard is privacy fenced and has been recently planted with Bermuda sod - perfect for an active family and pets! All it needs is you!
Location
State NC
County Moore
Community The Reserve
Zoning RA
Direction From US-1 N, turn left onto Bus US-1 N, turn right onto James St., and right into The Reserve. Home will be on the left.
Location Details Mainland
Rooms
Primary Bedroom Level Non Primary Living Area
Interior
Interior Features Ceiling Fan(s)
Heating Electric, Heat Pump
Cooling Central Air
Flooring Carpet, Laminate, Tile
Fireplaces Type Gas Log
Fireplace Yes
Appliance Refrigerator, Microwave - Built-In, Dishwasher
Laundry Hookup - Dryer, Washer Hookup, Inside
Exterior
Parking Features Attached, Concrete, Garage Door Opener
Garage Spaces 2.0
Roof Type Composition
Porch Covered, Patio, Porch
Building
Lot Description See Remarks
Story 2
Entry Level Two
Foundation Slab
Sewer Septic On Site
Water Municipal Water
New Construction No
Others
Tax ID 20190535
Acceptable Financing Cash, Conventional, FHA, VA Loan
Listing Terms Cash, Conventional, FHA, VA Loan
Special Listing Condition None
Read Less Info
Want to know what your home might be worth? Contact us for a FREE valuation!

Our team is ready to help you sell your home for the highest possible price ASAP








