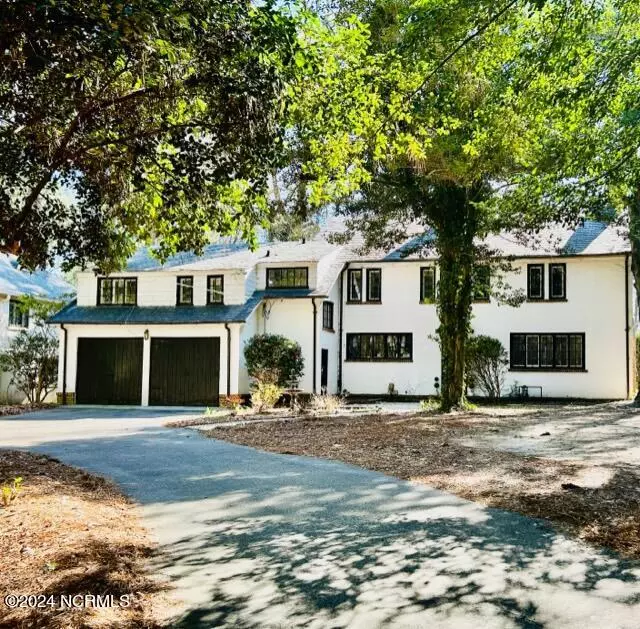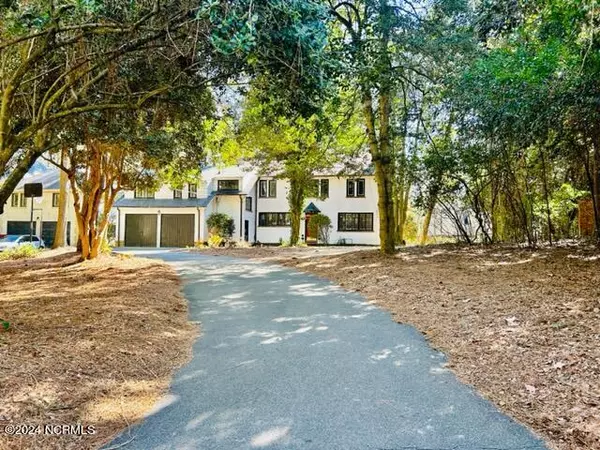$625,000
$625,000
For more information regarding the value of a property, please contact us for a free consultation.
5 Beds
4 Baths
2,745 SqFt
SOLD DATE : 05/08/2024
Key Details
Sold Price $625,000
Property Type Single Family Home
Sub Type Single Family Residence
Listing Status Sold
Purchase Type For Sale
Square Footage 2,745 sqft
Price per Sqft $227
Subdivision Weymouth Height
MLS Listing ID 100429750
Sold Date 05/08/24
Style Wood Frame
Bedrooms 5
Full Baths 3
Half Baths 1
HOA Y/N No
Originating Board North Carolina Regional MLS
Year Built 1925
Lot Size 0.840 Acres
Acres 0.84
Lot Dimensions 105 x 309.5 x 62.6 x 73.3 x 53.7 x 418.5
Property Description
Minutes from downtown Southern Pines you will find this beautiful historic home nestled on .84 acres. As you walk through this 1925 home, you will see its unique character exuding charm with original hardwood floors and built ins. The upstairs is accessed by two staircases with two of the bedrooms and a bathroom in a private setting perfect for an in-law suite. Off the primary bedroom you will find two changing rooms suitable for his and her closets. Walking outside onto the back patio you will feel like you have escaped to a Tuscan villa with beautiful trees and a large backyard. Don't miss your chance to see this gem!
Location
State NC
County Moore
Community Weymouth Height
Zoning RS-3
Direction From May St. turn onto E. Connecticut Ave., turn right on Highland Rd. and the house is on the left.
Location Details Mainland
Rooms
Basement Crawl Space, Unfinished
Primary Bedroom Level Non Primary Living Area
Interior
Interior Features In-Law Floorplan, Bookcases, Walk-In Closet(s)
Heating Fireplace(s), Floor Furnace, Natural Gas, Radiant
Cooling Central Air
Flooring Carpet, Vinyl, Wood
Laundry In Basement
Exterior
Garage Asphalt, Paved
Garage Spaces 2.0
Utilities Available Community Water
Waterfront No
Roof Type Slate
Porch Patio
Parking Type Asphalt, Paved
Building
Story 2
Entry Level Two
Foundation Combination
Sewer Community Sewer
New Construction No
Others
Tax ID 00038318
Acceptable Financing Cash, Conventional, FHA, VA Loan
Listing Terms Cash, Conventional, FHA, VA Loan
Special Listing Condition None
Read Less Info
Want to know what your home might be worth? Contact us for a FREE valuation!

Our team is ready to help you sell your home for the highest possible price ASAP








