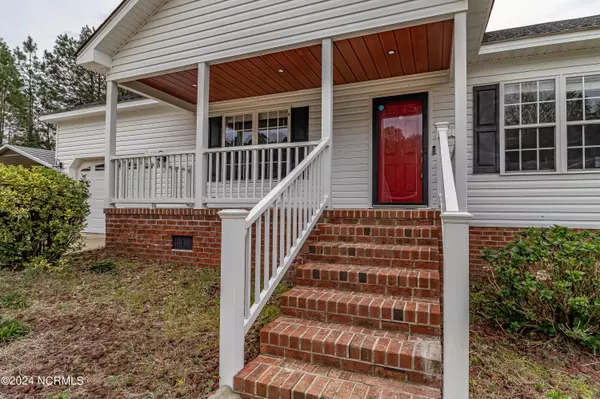$230,000
$230,000
For more information regarding the value of a property, please contact us for a free consultation.
3 Beds
2 Baths
1,169 SqFt
SOLD DATE : 05/08/2024
Key Details
Sold Price $230,000
Property Type Single Family Home
Sub Type Single Family Residence
Listing Status Sold
Purchase Type For Sale
Square Footage 1,169 sqft
Price per Sqft $196
Subdivision Jordans Bluff
MLS Listing ID 100436410
Sold Date 05/08/24
Style Wood Frame
Bedrooms 3
Full Baths 2
HOA Y/N No
Originating Board North Carolina Regional MLS
Year Built 2006
Lot Size 0.420 Acres
Acres 0.42
Lot Dimensions unknown
Property Description
This 3 bedroom, 2 bathroom split floorplan in the CBA school district is sure to impress. Walk into the spacious living room that offers vaulted ceilings! Kitchen has laminate countertops, wood cabinets, stainless appliances an a large laundry. Large master bedroom off the living room and en suite! Dual vanity sinks in master bath with updated faucets. Backyard is fully fenced and has TWO storage buildings! Portion of carport is sitting on adjacent lot that has been cared for by current home owner but adjacent lot does not convey - this adjacent lot is a repair lot for pump station. NEW ROOF in 2022, new sump pump and crawl space encapsulation in 2022 as well!
Location
State NC
County Wayne
Community Jordans Bluff
Zoning none
Direction From US-117 N / US Highway 117 Continue on I-795 N At Exit 18, head right on the ramp for Pikeville Princeton Rd NW toward Pikeville Turn left onto Pikeville Princeton Rd NW toward Princeton Turn right onto Nahunta Rd Turn left onto Mill Bluff Dr Turn right onto Karrie Ann Pl
Location Details Mainland
Rooms
Basement Crawl Space
Primary Bedroom Level Primary Living Area
Interior
Interior Features Vaulted Ceiling(s), Eat-in Kitchen, Walk-In Closet(s)
Heating Gas Pack, Electric
Cooling Central Air
Fireplaces Type None
Fireplace No
Window Features Blinds
Exterior
Garage Covered, Concrete, See Remarks
Garage Spaces 1.0
Utilities Available Pump Station, Community Water
Waterfront No
Roof Type Tile,See Remarks
Porch Deck
Parking Type Covered, Concrete, See Remarks
Building
Story 1
Entry Level One
New Construction No
Others
Tax ID 2694333958
Acceptable Financing Cash, Conventional, FHA, USDA Loan, VA Loan
Listing Terms Cash, Conventional, FHA, USDA Loan, VA Loan
Special Listing Condition None
Read Less Info
Want to know what your home might be worth? Contact us for a FREE valuation!

Our team is ready to help you sell your home for the highest possible price ASAP








