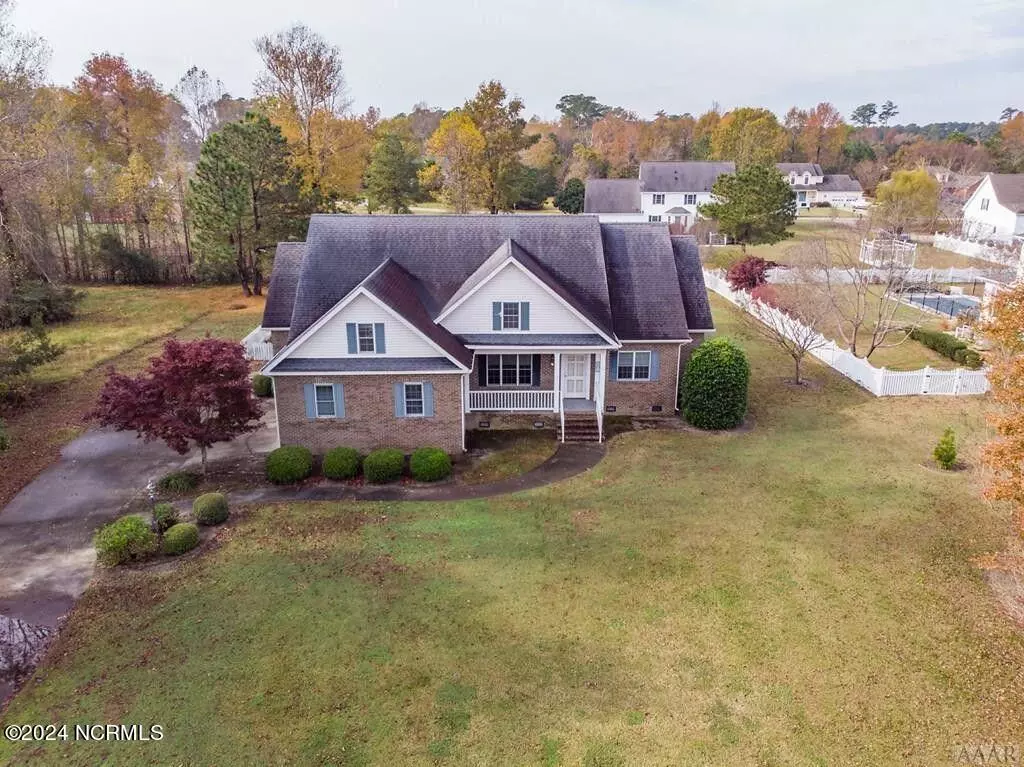$472,500
$475,000
0.5%For more information regarding the value of a property, please contact us for a free consultation.
4 Beds
3 Baths
2,260 SqFt
SOLD DATE : 05/08/2024
Key Details
Sold Price $472,500
Property Type Single Family Home
Sub Type Single Family Residence
Listing Status Sold
Purchase Type For Sale
Square Footage 2,260 sqft
Price per Sqft $209
Subdivision Newbegun Land
MLS Listing ID 100423436
Sold Date 05/08/24
Style Wood Frame
Bedrooms 4
Full Baths 3
HOA Fees $200
HOA Y/N Yes
Originating Board North Carolina Regional MLS
Year Built 1998
Annual Tax Amount $2,552
Lot Size 0.570 Acres
Acres 0.57
Lot Dimensions 125/200/125/200
Property Description
Enoy water views while you bask on your front porch in the lovely water access community of Newbegun Land. You will find the flow of this home to be versatile and spacious with each of the four bedrooms having walk-in closet(s) and 2 of the bedrooms with their own en suite, (one with dual vanities and a jetted tub too!) Some of the many perks to this brick home are, fresh paint, hardwood floors throughout, a well laid out kitchen with a breakfast area and pantry (And a new dishwasher too!), full formal dining area, towering ceilings in the great room with a gas fireplace that is flanked with bookshelves, a fully floored attic with permanent stairs, a comprehensive back yard that includes a huge covered porch with fans, some new lighting fixtures, patio, mature fruit trees, full back yard vinyl fencing, fenced garden area with raised beds, a flowering arbor, a shed, a playset, and all this with an X flood zone so no flood insurance required. HOA dues are $200 annually and offer a boat ramp/water access. Come make this your home in time for the spring forsythia to bloom!
Location
State NC
County Pasquotank
Community Newbegun Land
Zoning R-15
Direction Weeksville Hwy to Consolidated Rd. R onto Bayside Rd and first left onto Bayside Rd - follow into NewBegun Land - Subdivision sign. Pass blimp hangar and property will be on the right.
Location Details Mainland
Rooms
Other Rooms Shed(s)
Basement Crawl Space
Primary Bedroom Level Primary Living Area
Interior
Interior Features Foyer, Intercom/Music, Solid Surface, In-Law Floorplan, Bookcases, 9Ft+ Ceilings, Vaulted Ceiling(s), Ceiling Fan(s), Pantry, Walk-in Shower, Walk-In Closet(s)
Heating Other-See Remarks, Heat Pump, Electric
Cooling Central Air
Fireplaces Type Gas Log
Fireplace Yes
Window Features Blinds
Appliance Stove/Oven - Electric, Self Cleaning Oven, Refrigerator, Dishwasher
Exterior
Garage Attached, Additional Parking, Garage Door Opener, Off Street, Paved
Garage Spaces 2.0
Waterfront No
View Water
Roof Type Architectural Shingle
Porch Covered, Deck, Patio, Porch
Parking Type Attached, Additional Parking, Garage Door Opener, Off Street, Paved
Building
Story 1
Entry Level One and One Half
Sewer Septic On Site
Water Municipal Water
New Construction No
Others
Tax ID 894104821823
Acceptable Financing Cash, Conventional, FHA, USDA Loan, VA Loan
Listing Terms Cash, Conventional, FHA, USDA Loan, VA Loan
Special Listing Condition None
Read Less Info
Want to know what your home might be worth? Contact us for a FREE valuation!

Our team is ready to help you sell your home for the highest possible price ASAP








