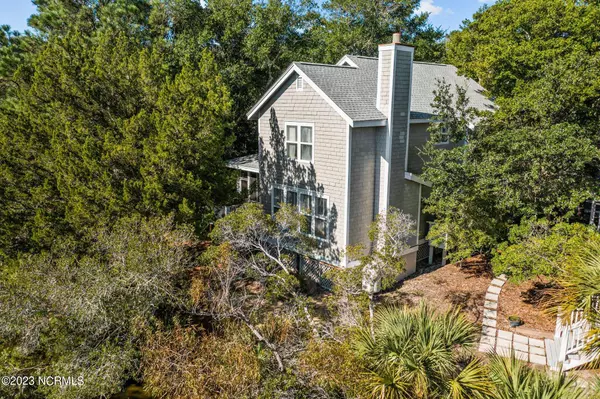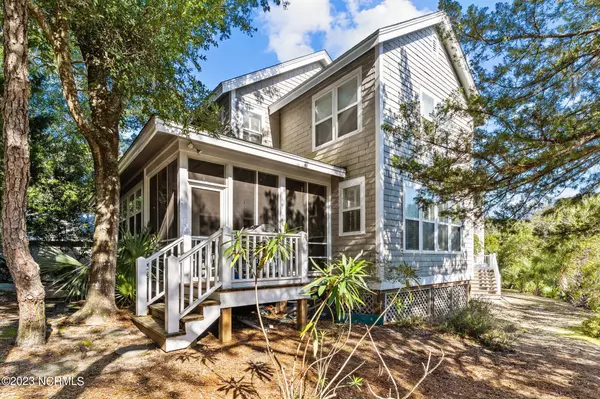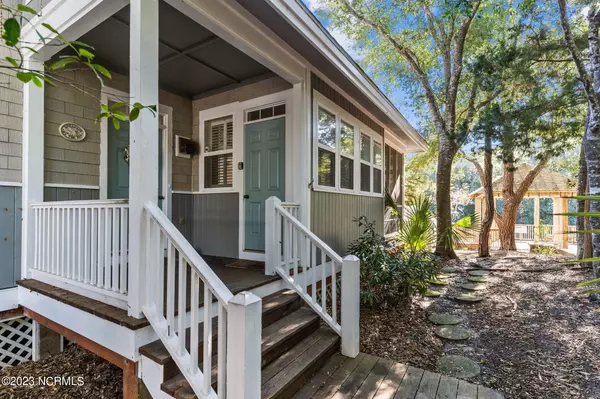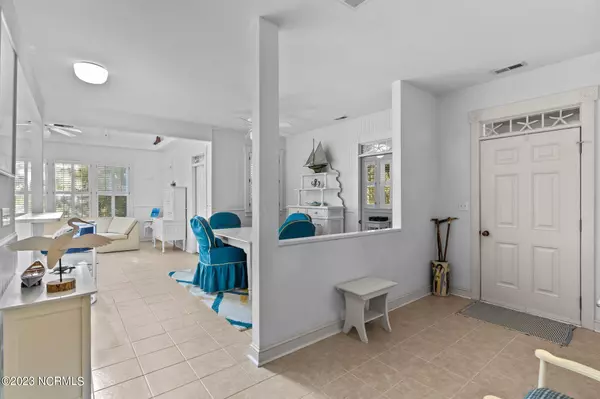$695,000
$765,000
9.2%For more information regarding the value of a property, please contact us for a free consultation.
2 Beds
2 Baths
1,874 SqFt
SOLD DATE : 05/09/2024
Key Details
Sold Price $695,000
Property Type Single Family Home
Sub Type Single Family Residence
Listing Status Sold
Purchase Type For Sale
Square Footage 1,874 sqft
Price per Sqft $370
Subdivision Bhi Stage I Sabal Palm Cottages
MLS Listing ID 100409807
Sold Date 05/09/24
Style Wood Frame
Bedrooms 2
Full Baths 2
HOA Fees $2,870
HOA Y/N Yes
Originating Board North Carolina Regional MLS
Year Built 1995
Annual Tax Amount $7,401
Lot Size 2,526 Sqft
Acres 0.06
Lot Dimensions drip line community
Property Description
Adorable cottage in the maritime forest. This light filled home offers spacious and open living, dining and kitchen areas. The first floor also has a cozy study, a bedroom, full bath, laundry room and a screened porch overlooking the lagoon. Upstairs is an open loft that could be converted to a third bedroom. Also found upstairs is a large bedroom with an attached full bath with dual vanities. Just steps from the Sabal Palm community gazebo, this home is not to be missed. Conveys furnished with 2 golf carts. For membership info, contact clubs directly.
Location
State NC
County Brunswick
Community Bhi Stage I Sabal Palm Cottages
Zoning PD-!
Direction Leaving the marina, take N. Bald Head Wynd to a right onto Stede Bonnet. Take your second left off of Stede Bonnet onto Sabal Palm Trail. Stay on Sabal Palm Trail and take a right at the first Y and a right at the second to #8 Sabal Palm Ct.
Location Details Island
Rooms
Primary Bedroom Level Non Primary Living Area
Interior
Interior Features Vaulted Ceiling(s), Ceiling Fan(s), Furnished
Heating Heat Pump, Electric
Flooring Carpet, Tile, Wood
Exterior
Garage Detached
Garage Spaces 1.0
Waterfront No
Waterfront Description None
Roof Type Shingle
Porch Screened
Building
Story 2
Entry Level Two
Foundation Other
Sewer Municipal Sewer
Water Municipal Water
New Construction No
Others
Tax ID 2641p02108
Acceptable Financing Cash, Conventional
Listing Terms Cash, Conventional
Special Listing Condition None
Read Less Info
Want to know what your home might be worth? Contact us for a FREE valuation!

Our team is ready to help you sell your home for the highest possible price ASAP








