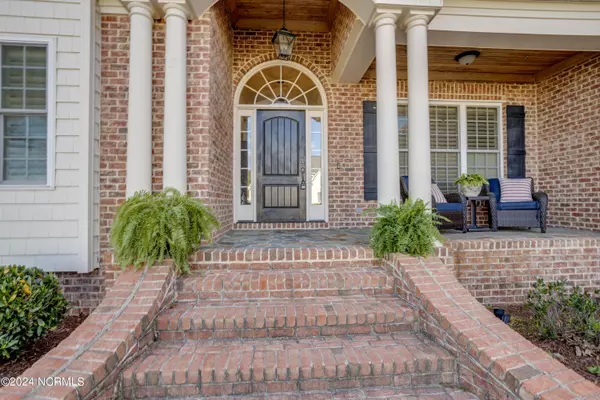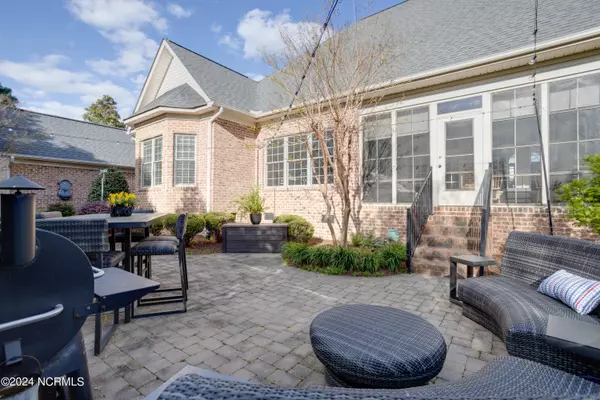$580,000
$580,000
For more information regarding the value of a property, please contact us for a free consultation.
4 Beds
3 Baths
2,932 SqFt
SOLD DATE : 05/10/2024
Key Details
Sold Price $580,000
Property Type Single Family Home
Sub Type Single Family Residence
Listing Status Sold
Purchase Type For Sale
Square Footage 2,932 sqft
Price per Sqft $197
Subdivision Bedford
MLS Listing ID 100437325
Sold Date 05/10/24
Style Wood Frame
Bedrooms 4
Full Baths 2
Half Baths 1
HOA Y/N No
Originating Board North Carolina Regional MLS
Year Built 2012
Annual Tax Amount $4,742
Lot Size 0.320 Acres
Acres 0.32
Lot Dimensions 102x132x119x130
Property Description
Welcome to Southern charm and modern convenience, nestled in the heart of the beloved Bedford community between Winterville and Greenville. As you step through the front door, prepare to be enveloped in an atmosphere of timeless elegance and comfort, starting with the gleaming hardwood floors that flow seamlessly throughout the main living areas, illuminated by an abundance of natural light pouring in through expansive windows.
The living room,adorned with built-in shelves, offers a versatile space where your imagination can roam free, providing space to personalize with your unique style and personality.From here, effortlessly transition to the dining room, a gracious setting perfect for hosting intimate dinners or lively gatherings with friends and family.The heart of the home lies in the lovely kitchen, where culinary dreams come to life amidst custom hooded vent and exquisite countertops that inspire creativity at every turn. Whether you're crafting gourmet meals or simply savoring morning coffee, this kitchen is sure to become the gathering place of your home.Retreat to the sanctuary of the primary bedroom, a haven of serenity and sophistication that connects seamlessly to the one-of-a-kind master bath.Here, elegance meets practicality, with an oversized walk-in closet, soaking tub, double vanity, and abundant cabinet storage ensuring every need is met with ease and grace.The split floor plan offers additional three bedrooms and a full bath, providing plenty of space and privacy for the entire family.Storage is never in short supply in this home, with sizable closets gracing each bedroom and ample storage space in the laundry room.Venture upstairs to discover the oversized bonus/flex room, where your imagination can transform it into anything you desire.Across the hall, an enormous attic awaits, complete with rough-ins for plumbing, offering endless possibilities for expansion and customization to suit your lifestyle and needs.Step outside to embrace the
Location
State NC
County Pitt
Community Bedford
Zoning RA20
Direction Firetower to Wickham. Home is on the left.
Location Details Mainland
Rooms
Other Rooms Workshop
Basement Crawl Space
Primary Bedroom Level Primary Living Area
Interior
Interior Features Foyer, Workshop, Bookcases, Kitchen Island, Master Downstairs, 9Ft+ Ceilings, Tray Ceiling(s), Ceiling Fan(s), Walk-in Shower, Walk-In Closet(s)
Heating Fireplace(s), Heat Pump, Natural Gas
Cooling Attic Fan, Central Air
Flooring Carpet, Tile, Wood
Fireplaces Type Gas Log
Fireplace Yes
Window Features Thermal Windows,Blinds
Appliance Vent Hood, Refrigerator, Microwave - Built-In, Disposal, Dishwasher
Laundry Inside
Exterior
Garage Attached, Detached, Concrete, Garage Door Opener, On Site
Garage Spaces 3.0
Waterfront No
Roof Type Architectural Shingle
Porch Covered, Enclosed, Patio, Porch
Parking Type Attached, Detached, Concrete, Garage Door Opener, On Site
Building
Lot Description Open Lot
Story 2
Entry Level Two
Sewer Municipal Sewer
Water Municipal Water
New Construction No
Others
Tax ID 070538
Acceptable Financing Cash, Conventional, FHA, VA Loan
Listing Terms Cash, Conventional, FHA, VA Loan
Special Listing Condition None
Read Less Info
Want to know what your home might be worth? Contact us for a FREE valuation!

Our team is ready to help you sell your home for the highest possible price ASAP








