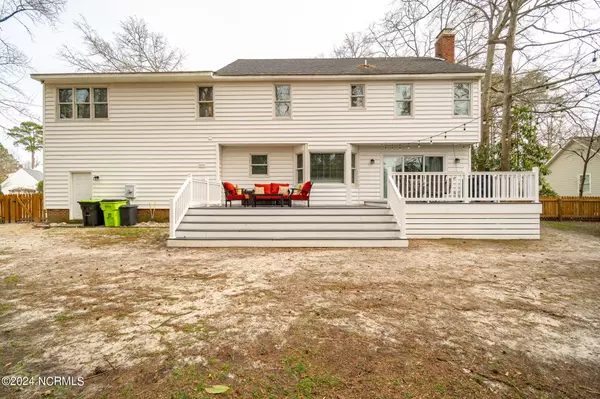$535,000
$550,000
2.7%For more information regarding the value of a property, please contact us for a free consultation.
4 Beds
3 Baths
2,677 SqFt
SOLD DATE : 05/10/2024
Key Details
Sold Price $535,000
Property Type Single Family Home
Sub Type Single Family Residence
Listing Status Sold
Purchase Type For Sale
Square Footage 2,677 sqft
Price per Sqft $199
Subdivision Bellefern
MLS Listing ID 100428247
Sold Date 05/10/24
Style Wood Frame
Bedrooms 4
Full Baths 2
Half Baths 1
HOA Y/N No
Originating Board North Carolina Regional MLS
Year Built 1986
Lot Size 0.655 Acres
Acres 0.66
Lot Dimensions IRR
Property Description
Location! Location! Location! Situated in the highly desirable Trent Woods and Bellefern neighborhood, this beautifully renovated and well-maintained home is waiting for a new family. In the past 5 years this home has almost been completely renovated and updated making it move-in ready! As you enter the front doors you are greeted by a large formal dining room to the right and a formal living area that has been opened to the family room to the left. This space is perfect for use as a music room, sitting area, play area, or extension of the family room. The family room is spacious with a fireplace and built-in bookshelves flanking both sides. Sliding glass doors lead straight to a brand new 400 square foot tiered Trex deck overlooking the private fenced-in backyard. If you need a bigger back yard, the actually property does extend past the fence line. Recently updated kitchen has numerous cabinets and includes a coffee area, stainless appliances, beautiful granite counter tops and subway tile backsplash. Enjoy meals in the breakfast nook with banquette seating and storage nestled in the bay window or entertain family and friends in the formal dining room that is just steps away from the kitchen. Large owners' suite is on the 2nd floor with plenty of space for bedroom furniture as well as a seating area. The primary suite includes a large private bath with double sink vanity, soaking tub and step in shower. His and Hers closets are cedar lined with. The primary suite has access to a 19 X 9 office, den or workout room with built-in book shelves. The privacy makes it ideal for someone that works from home. Upstairs includes two additional spacious bedrooms and a newly renovated hall bath. 4th bedroom is currently used as a playroom but would make a nice guest room. You will love living on this tree lined street. It truly is the best location. Minutes to parks, shopping, and schools. Contact listing agents for any questions or for list of recent updates.
Location
State NC
County Craven
Community Bellefern
Zoning R1FU
Direction Trent Road to Left on Chelsea Rd. Turn Left on Country Club Rd after the Fire Station and Town Hall. Left on Alexander and then another left on Colleton Way. Follow and house is on the left.
Location Details Mainland
Rooms
Basement Crawl Space
Primary Bedroom Level Non Primary Living Area
Interior
Interior Features Foyer, Solid Surface, Bookcases, Ceiling Fan(s), Pantry, Walk-In Closet(s)
Heating Heat Pump, Electric, Forced Air
Flooring LVT/LVP, Carpet, Tile
Window Features Blinds
Appliance Stove/Oven - Electric, Refrigerator, Microwave - Built-In, Dishwasher
Exterior
Garage Paved
Garage Spaces 2.0
Waterfront No
Roof Type Architectural Shingle
Porch Covered, Deck, Porch
Parking Type Paved
Building
Lot Description Cul-de-Sac Lot
Story 2
Entry Level Two
Sewer Municipal Sewer
Water Municipal Water
New Construction No
Others
Tax ID 8-203-1 -014
Acceptable Financing Cash, Conventional, FHA, VA Loan
Listing Terms Cash, Conventional, FHA, VA Loan
Special Listing Condition None
Read Less Info
Want to know what your home might be worth? Contact us for a FREE valuation!

Our team is ready to help you sell your home for the highest possible price ASAP








