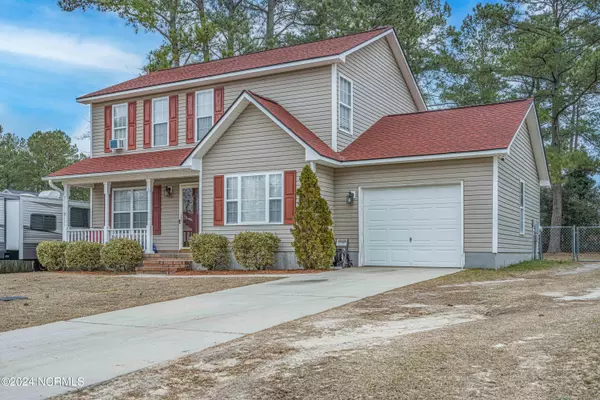$265,000
$265,000
For more information regarding the value of a property, please contact us for a free consultation.
3 Beds
3 Baths
1,592 SqFt
SOLD DATE : 05/10/2024
Key Details
Sold Price $265,000
Property Type Single Family Home
Sub Type Single Family Residence
Listing Status Sold
Purchase Type For Sale
Square Footage 1,592 sqft
Price per Sqft $166
Subdivision Coral Ridge
MLS Listing ID 100423114
Sold Date 05/10/24
Style Wood Frame
Bedrooms 3
Full Baths 2
Half Baths 1
HOA Y/N No
Originating Board North Carolina Regional MLS
Year Built 2004
Lot Size 0.390 Acres
Acres 0.39
Lot Dimensions IRREGULAR
Property Description
Welcome to this cozy 3-bedroom, 2.5-bathroom residence. The home boasts an expansive open living room seamlessly connected to the kitchen, complemented by a distinct dining room for formal gatherings. The master bathroom features dual vanity sinks for added convenience. A fenced and generously sized backyard that enhances outdoor enjoyment. Noteworthy upgrades include the replacement of HVAC systems and appliances in 2023. As an added incentive, the ***seller is offering a $2000 use-as-you-choose allowance!
Location
State NC
County Onslow
Community Coral Ridge
Zoning R-15
Direction From highway 24/258 in Richlands to Catherine Lake Rd/HWY 111. Turn right onto Bannerman's Mill Rd. Turn right on Core Road. Turn left onto Coral Ridge Road. Home is on the right.
Location Details Mainland
Rooms
Primary Bedroom Level Non Primary Living Area
Interior
Interior Features Walk-In Closet(s)
Heating Fireplace(s), Electric, Heat Pump
Cooling Central Air
Exterior
Garage Paved
Garage Spaces 1.0
Waterfront No
Roof Type Architectural Shingle
Porch Covered, Porch
Parking Type Paved
Building
Story 2
Entry Level Two
Foundation Slab
Sewer Septic On Site
New Construction No
Others
Tax ID 064417
Acceptable Financing Cash, Conventional, FHA, USDA Loan, VA Loan
Listing Terms Cash, Conventional, FHA, USDA Loan, VA Loan
Special Listing Condition None
Read Less Info
Want to know what your home might be worth? Contact us for a FREE valuation!

Our team is ready to help you sell your home for the highest possible price ASAP








