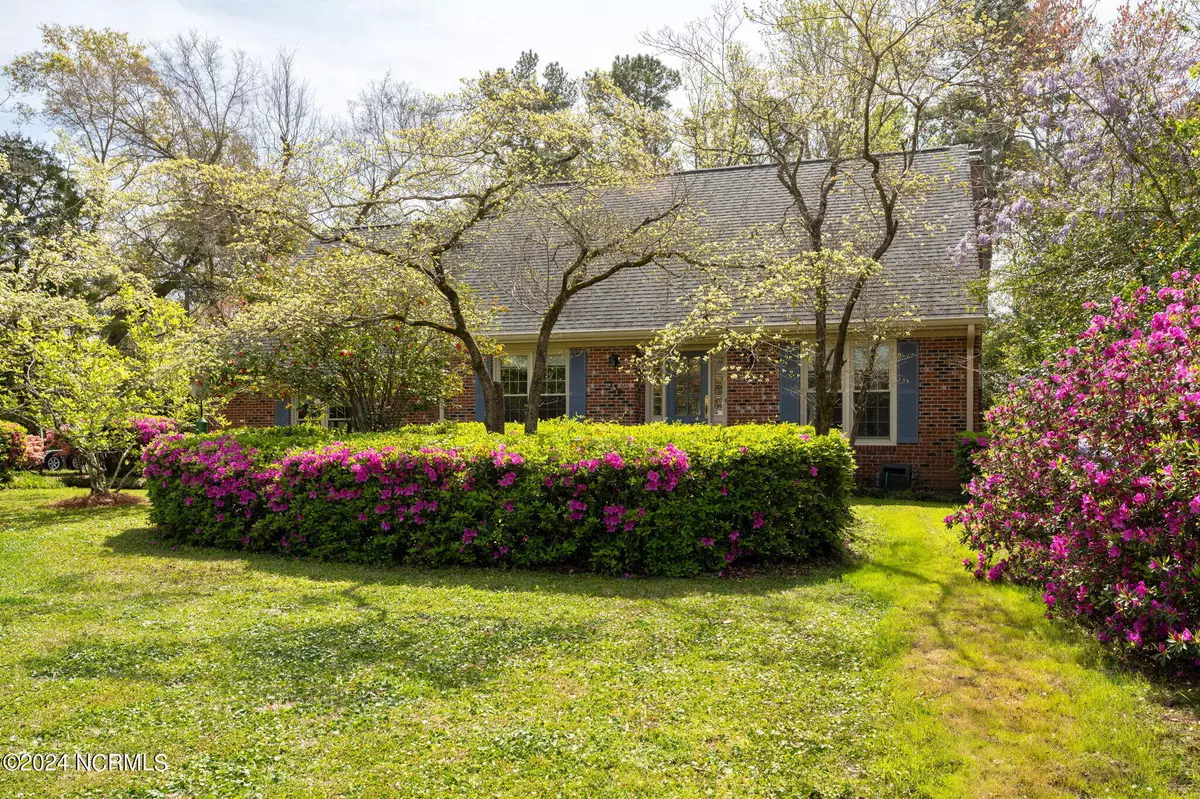$689,000
$699,000
1.4%For more information regarding the value of a property, please contact us for a free consultation.
3 Beds
3 Baths
2,573 SqFt
SOLD DATE : 05/10/2024
Key Details
Sold Price $689,000
Property Type Single Family Home
Sub Type Single Family Residence
Listing Status Sold
Purchase Type For Sale
Square Footage 2,573 sqft
Price per Sqft $267
Subdivision Windemere
MLS Listing ID 100435597
Sold Date 05/10/24
Style Wood Frame
Bedrooms 3
Full Baths 2
Half Baths 1
HOA Y/N No
Originating Board North Carolina Regional MLS
Year Built 1974
Annual Tax Amount $3,081
Lot Size 0.510 Acres
Acres 0.51
Lot Dimensions 115 x 192
Property Description
Exciting new listing in coveted Windemere Subdivision close to everything. Walk to Mayfaire, bike to the beach and only 1 block to St, Mark's school! This brick cape cod with 3 bedrooms, 2 and 1/2 baths, bonus room and 2 car, side entry garage checks all your boxes. This special home is located on large, well landscaped lot that meets the city zoning criteria for an accessory dwelling unit. It has been lovingly maintained by the owners for the past 33 years., including many updates such as new roof, new HVAC and replacement windows. A complete list of upgrades with dates is attached. Homes in this section rarely come on the market. It has been close to 2 years since the last sale. This home has always been a non-smoking household.
Location
State NC
County New Hanover
Community Windemere
Zoning R-15
Direction From Eastwood Rd. turn north onto Bretonshire
Location Details Mainland
Rooms
Other Rooms Shed(s)
Basement Crawl Space
Primary Bedroom Level Non Primary Living Area
Interior
Interior Features Foyer, Mud Room, Solid Surface, Generator Plug, Ceiling Fan(s), Pantry, Skylights, Walk-in Shower, Walk-In Closet(s)
Heating Heat Pump, Fireplace(s), Electric
Cooling Zoned
Flooring LVT/LVP, Carpet
Window Features Blinds
Appliance Washer, Stove/Oven - Electric, Refrigerator, Dryer, Dishwasher
Laundry Inside
Exterior
Garage Off Street, Paved
Garage Spaces 2.0
Waterfront No
Roof Type Architectural Shingle
Porch Deck
Parking Type Off Street, Paved
Building
Lot Description Level, Wooded
Story 2
Entry Level One and One Half
Sewer Municipal Sewer
Water Municipal Water
New Construction No
Others
Tax ID R05015-010-001-000
Acceptable Financing Cash, Conventional
Listing Terms Cash, Conventional
Special Listing Condition None
Read Less Info
Want to know what your home might be worth? Contact us for a FREE valuation!

Our team is ready to help you sell your home for the highest possible price ASAP








