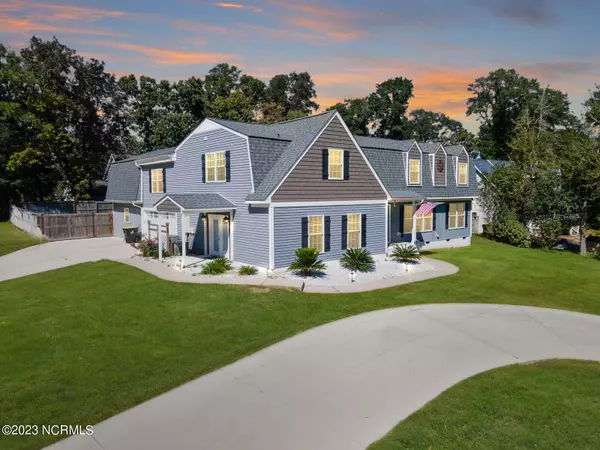$630,000
$680,000
7.4%For more information regarding the value of a property, please contact us for a free consultation.
5 Beds
5 Baths
4,080 SqFt
SOLD DATE : 05/10/2024
Key Details
Sold Price $630,000
Property Type Single Family Home
Sub Type Single Family Residence
Listing Status Sold
Purchase Type For Sale
Square Footage 4,080 sqft
Price per Sqft $154
Subdivision Bayshore Estates
MLS Listing ID 100409898
Sold Date 05/10/24
Style Wood Frame
Bedrooms 5
Full Baths 4
Half Baths 1
HOA Y/N No
Originating Board North Carolina Regional MLS
Year Built 1975
Lot Size 0.460 Acres
Acres 0.46
Lot Dimensions Irregular
Property Description
This home not only makes for a great family home it also would make for a great Short Term Rental. Your personal paradise at 501 Upland Dr in Wilmington, NC awaits you! This exceptional residence is a true gem, boasting a custom-designed pool with an attached spa and a captivating waterfall ledge, transforming your backyard into a year-round oasis perfect for relaxation and entertainment. Additionally, this home offers a unique perk - exclusive access to the community boat ramp, making it a boater's dream. Inside, the meticulously maintained interior features spacious living areas, elegantly appointed bedrooms, and a well-thought-out floor plan that combines comfort with sophistication. Located in a highly sought-after neighborhood, you'll enjoy both the tranquility of your surroundings and the convenience of being close to Wilmington's amenities, from shopping and dining to entertainment. Don't miss the opportunity to make this extraordinary property your new home. Schedule your viewing today and experience the epitome of Wilmington living!
Location
State NC
County New Hanover
Community Bayshore Estates
Zoning R-15
Direction North on Market Street. Turn right on Bayshore Dr . Turn Left on Scorpion Dr. Turn right on Upland Dr.
Location Details Mainland
Rooms
Primary Bedroom Level Non Primary Living Area
Interior
Interior Features Foyer, 9Ft+ Ceilings, Tray Ceiling(s), Ceiling Fan(s), Eat-in Kitchen
Heating Heat Pump, Electric
Cooling Central Air
Flooring LVT/LVP, Tile
Fireplaces Type Gas Log
Fireplace Yes
Window Features Blinds
Appliance Stove/Oven - Electric, Refrigerator, Microwave - Built-In, Dishwasher
Laundry Inside
Exterior
Garage Circular Driveway, Paved
Garage Spaces 2.0
Pool In Ground
Waterfront No
Waterfront Description Boat Ramp,Water Access Comm
Roof Type Shingle
Parking Type Circular Driveway, Paved
Building
Story 2
Entry Level Two
Foundation Slab
Sewer Municipal Sewer
Water Well
New Construction No
Others
Tax ID R03619-011-001-000
Acceptable Financing Cash, Conventional, VA Loan
Listing Terms Cash, Conventional, VA Loan
Special Listing Condition None
Read Less Info
Want to know what your home might be worth? Contact us for a FREE valuation!

Our team is ready to help you sell your home for the highest possible price ASAP








