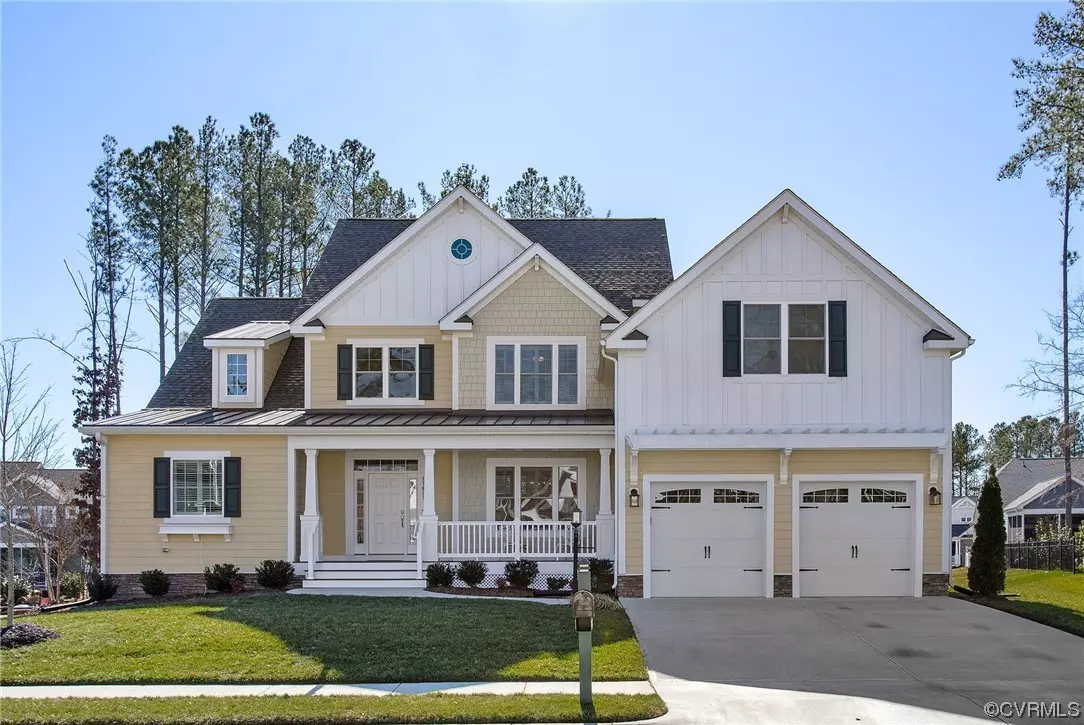$745,000
$750,000
0.7%For more information regarding the value of a property, please contact us for a free consultation.
4 Beds
3 Baths
3,132 SqFt
SOLD DATE : 05/10/2024
Key Details
Sold Price $745,000
Property Type Single Family Home
Sub Type Single Family Residence
Listing Status Sold
Purchase Type For Sale
Square Footage 3,132 sqft
Price per Sqft $237
Subdivision Magnolia Green
MLS Listing ID 2404064
Sold Date 05/10/24
Style Craftsman,Two Story
Bedrooms 4
Full Baths 3
Construction Status Actual
HOA Fees $102/qua
HOA Y/N Yes
Year Built 2020
Annual Tax Amount $6,650
Tax Year 2024
Lot Size 0.341 Acres
Acres 0.3411
Property Description
Step into pure luxury with this dazzling CUSTOM-BUILT gem from 2020, boasting a cascade of ABUNDANT UPGRADES that will leave you breathless! Picture yourself in the envy-worthy kitchen—a true culinary haven complete with a double wall oven, GAS COOKTOP, premier cabinets, and a walk-in pantry. Explore the spacious bedrooms and discover a versatile OFFICE, perfect for a fourth bedroom conversion. The FIRST-FLOOR PRIMARY BEDROOM is a sanctuary of tranquility with its spacious en-suite, creating the perfect retreat. The great room radiates warmth with built-ins and a gas fireplace, setting the stage for endless cozy gatherings. Revel in the natural light, host fabulous dinners in the formal dining area, and kick back in the FLORIDA ROOM or on the SCREENED-IN PORCH —your own slice of paradise. The hard scape patio, featuring a custom grill, is an outdoor lover's dream! Dive into the endless possibilities of the PARTIALLY FINISHED BASEMENT, already plumbed and heated for your convenience. But wait, there's more! Become part of the vibrant Magnolia Green community and enjoy an 18-hole golf course, waterpark, 8 tennis, and 2 Pickleball courts. With miles of scenic trails, this is not just a home; it's an invitation to a lifestyle of luxury and leisure. Don't miss out—schedule your showing and make this extraordinary haven yours!
Location
State VA
County Chesterfield
Community Magnolia Green
Area 62 - Chesterfield
Direction Woolridge Road, Turn Left onto Creekshire Drive, Turn Left onto Silverthread Drive and Left onto Signature Trail. Home is on your right.
Rooms
Basement Heated, Unfinished
Interior
Interior Features Bookcases, Built-in Features, Balcony, Bedroom on Main Level, Tray Ceiling(s), Ceiling Fan(s), Dining Area, Separate/Formal Dining Room, Eat-in Kitchen, French Door(s)/Atrium Door(s), Fireplace, Granite Counters, High Ceilings, Kitchen Island, Main Level Primary, Pantry, Recessed Lighting, Workshop
Heating Floor Furnace, Natural Gas
Cooling Central Air
Flooring Carpet, Tile, Wood
Fireplaces Number 1
Fireplaces Type Gas
Fireplace Yes
Appliance Built-In Oven, Double Oven, Dryer, Dishwasher, Exhaust Fan, Gas Cooking, Disposal, Microwave, Oven, Refrigerator, Tankless Water Heater, Washer
Exterior
Exterior Feature Sprinkler/Irrigation, Lighting, Porch, Gas Grill, Paved Driveway
Garage Attached
Garage Spaces 2.0
Fence None
Pool Pool, Community
Community Features Common Grounds/Area, Clubhouse, Community Pool, Golf, Home Owners Association, Playground, Pool, Putting Green, Street Lights, Tennis Court(s), Trails/Paths
Amenities Available Landscaping, Management
Waterfront No
Roof Type Shingle
Porch Front Porch, Patio, Screened, Porch
Parking Type Attached, Direct Access, Driveway, Garage, Garage Door Opener, Paved
Garage Yes
Building
Lot Description Landscaped
Story 3
Sewer Public Sewer
Water Public
Architectural Style Craftsman, Two Story
Level or Stories Three Or More
Structure Type Frame,HardiPlank Type
New Construction No
Construction Status Actual
Schools
Elementary Schools Moseley
Middle Schools Tomahawk Creek
High Schools Cosby
Others
HOA Fee Include Clubhouse,Pool(s)
Tax ID 703-67-18-94-400-000
Ownership Individuals
Financing Conventional
Read Less Info
Want to know what your home might be worth? Contact us for a FREE valuation!

Our team is ready to help you sell your home for the highest possible price ASAP

Bought with Samson Properties


