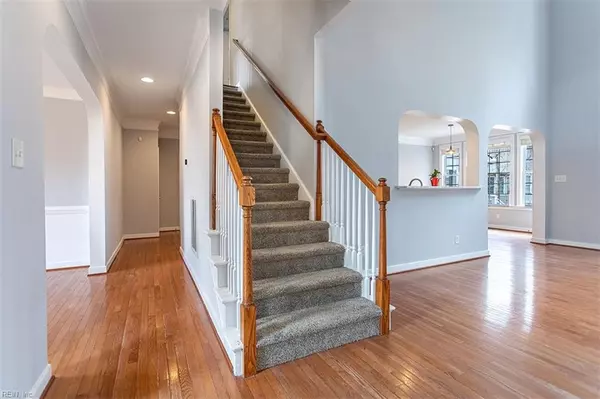$717,500
$725,000
1.0%For more information regarding the value of a property, please contact us for a free consultation.
6 Beds
4 Baths
3,667 SqFt
SOLD DATE : 05/08/2024
Key Details
Sold Price $717,500
Property Type Single Family Home
Sub Type Detached
Listing Status Sold
Purchase Type For Sale
Square Footage 3,667 sqft
Price per Sqft $195
Subdivision All Others Area 112
MLS Listing ID 10520441
Sold Date 05/08/24
Style Transitional
Bedrooms 6
Full Baths 4
HOA Fees $84/mo
HOA Y/N Yes
Year Built 2006
Annual Tax Amount $4,791
Lot Size 8,712 Sqft
Property Description
Rare Find! York County 3 STORY OPEN FLOORPLAN in Highly Desired School District. At least a bedroom and full bathroom on every level. 3rd flr BEDROOM, BATHROOM, & LIVING ROOM. Stunning vaulted and tray ceilings showcase arch doorways and extensive crown molding. Bright natural light shines through oversized windows onto hardwood flooring. Formal dining room with bay window is across from living room. Family room with window lined wall has gas fireplace framed by built-in shelves. NO EXPENSE SPARED with KITCHEN REMODEL! Cambria countertops and Dacor appliances. Gas cooktop, touch screen DOUBLE OVEN with CHEF MODE including PRE-PROGRAMED dishes. Step out to deck or into SCREENED PORCH, made of composite materials. Downstairs bedroom or office leads to the screened porch. 2nd floor has 4 bedrooms. Double doors leading to HUGE PRIMARY EN-SUITE including two closets, double vanities, garden tub, and separate shower. Neighborhood playground, picnic area, and stocked lake across the street.
Location
State VA
County York County
Area 112 - York County South
Zoning R13
Rooms
Other Rooms 1st Floor BR, Breakfast Area, Foyer, PBR with Bath, Pantry, Screened Porch
Interior
Interior Features Cathedral Ceiling, Fireplace Gas-natural, Skylights, Walk-In Closet
Hot Water Electric
Heating Nat Gas, Zoned
Cooling Central Air, Zoned
Flooring Carpet, Laminate/LVP, Wood
Fireplaces Number 1
Appliance Dishwasher, Disposal, Dryer, Microwave, Gas Range, Refrigerator, Washer
Exterior
Garage Garage Att 2 Car, Driveway Spc, Street
Garage Spaces 463.0
Garage Description 1
Fence Back Fenced
Pool No Pool
Amenities Available Ground Maint, Playgrounds
Waterfront Description Not Waterfront
Roof Type Asphalt Shingle
Parking Type Garage Att 2 Car, Driveway Spc, Street
Building
Story 3.0000
Foundation Crawl
Sewer City/County
Water City/County
Schools
Elementary Schools Coventry Elementary
Middle Schools Grafton Middle
High Schools Grafton
Others
Senior Community No
Ownership Simple
Disclosures Disclosure Statement, Prop Owners Assoc
Special Listing Condition Disclosure Statement, Prop Owners Assoc
Read Less Info
Want to know what your home might be worth? Contact us for a FREE valuation!

Our team is ready to help you sell your home for the highest possible price ASAP

© 2024 REIN, Inc. Information Deemed Reliable But Not Guaranteed
Bought with Redfin Corporation







