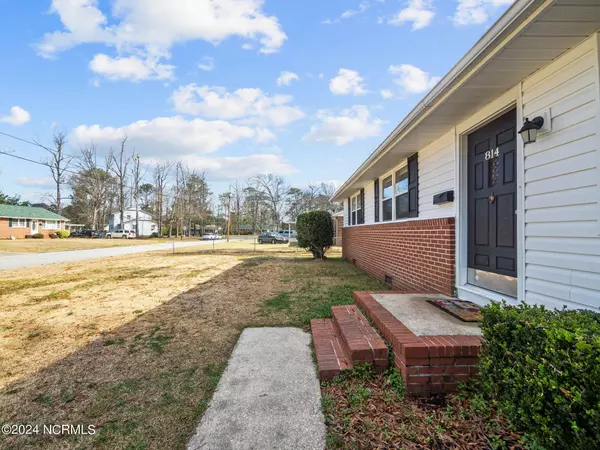$230,000
$232,500
1.1%For more information regarding the value of a property, please contact us for a free consultation.
3 Beds
2 Baths
1,496 SqFt
SOLD DATE : 05/10/2024
Key Details
Sold Price $230,000
Property Type Single Family Home
Sub Type Single Family Residence
Listing Status Sold
Purchase Type For Sale
Square Footage 1,496 sqft
Price per Sqft $153
Subdivision Northwoods Park
MLS Listing ID 100427778
Sold Date 05/10/24
Style Wood Frame
Bedrooms 3
Full Baths 2
HOA Y/N No
Originating Board North Carolina Regional MLS
Year Built 1965
Annual Tax Amount $2,716
Lot Size 0.310 Acres
Acres 0.31
Lot Dimensions survey recommended
Property Description
Discover the allure of this recently updated 3-bedroom, 2-bathroom home at just under 1500sf. Nestled in the popular Northwoods Park subdivision, this property offers spacious bedrooms and modern baths, providing comfort and convenience. The kitchen has been tastefully updated with sleek countertops and beautiful cabinetry, perfect for culinary enthusiasts. Off the kitchen is a separate dining area, perfect for hosting intimate gatherings or family meals. This floorplan also includes both a living area and a family room. Outside, a private backyard offers a serene retreat. Conveniently situated near schools, restaurants, shopping, and Camp Lejeune, this home promises a lifestyle of ease and accessibility. Schedule a showing today.
Location
State NC
County Onslow
Community Northwoods Park
Zoning RSF-7
Direction From US 17 Bus N/Marine Left on Henderson Dr. Left to continue on Henderson Dr. Left onto Barn St. Right onto Sioux Dr. Right onto Edgewood Dr.
Location Details Mainland
Rooms
Other Rooms Shed(s)
Basement Crawl Space
Primary Bedroom Level Primary Living Area
Interior
Interior Features Master Downstairs
Heating Electric, Heat Pump
Cooling Central Air
Flooring LVT/LVP, Carpet, Tile
Fireplaces Type None
Fireplace No
Window Features Blinds
Appliance Washer, Stove/Oven - Electric, Refrigerator, Dryer, Dishwasher
Exterior
Exterior Feature Shutters - Functional
Garage Paved
Waterfront No
Roof Type Shingle
Porch Patio
Parking Type Paved
Building
Story 1
Entry Level One
Sewer Municipal Sewer
Water Municipal Water
Structure Type Shutters - Functional
New Construction No
Others
Tax ID 401-20
Acceptable Financing Cash, Conventional, FHA, VA Loan
Listing Terms Cash, Conventional, FHA, VA Loan
Special Listing Condition None
Read Less Info
Want to know what your home might be worth? Contact us for a FREE valuation!

Our team is ready to help you sell your home for the highest possible price ASAP








