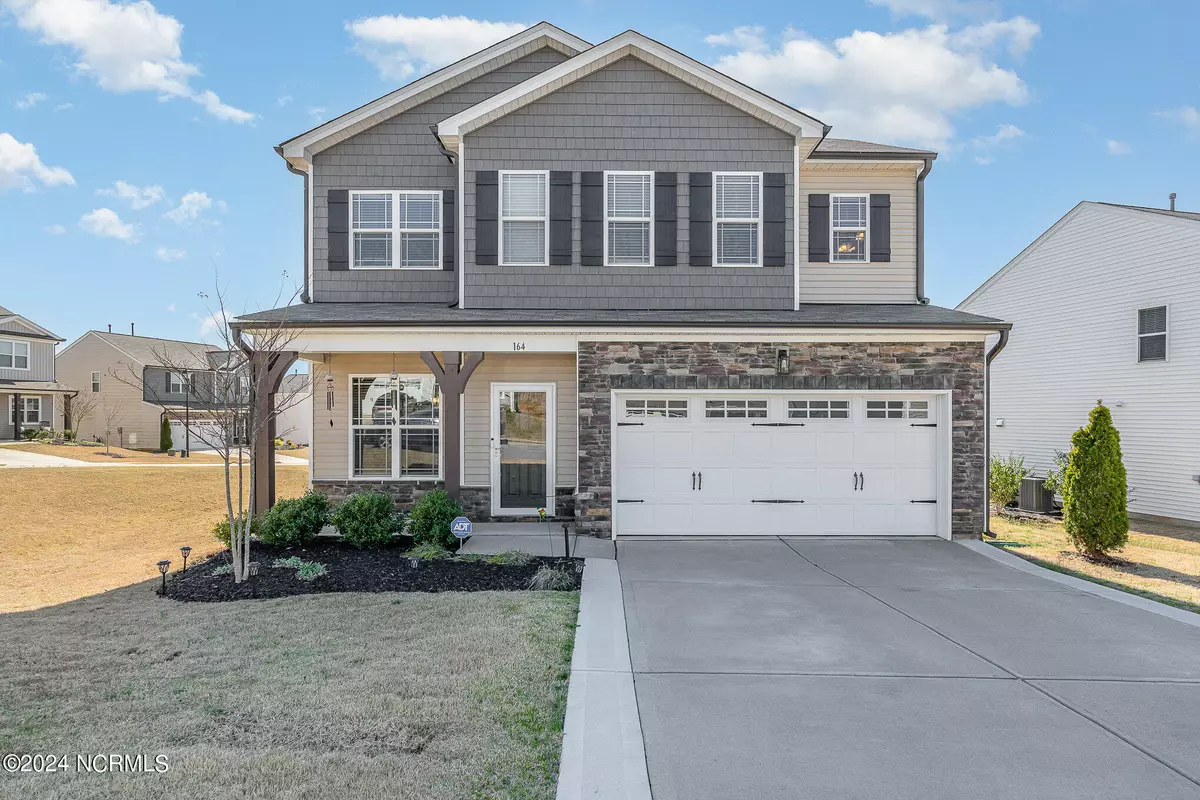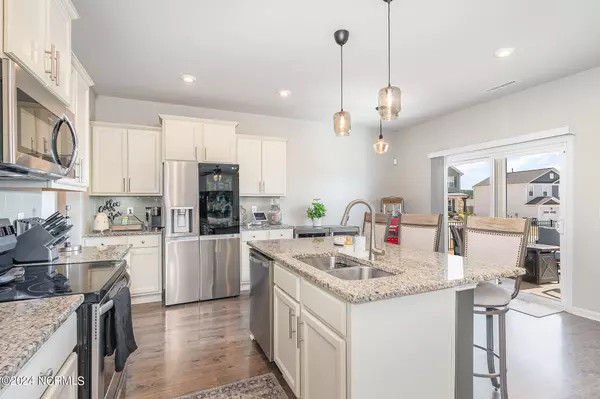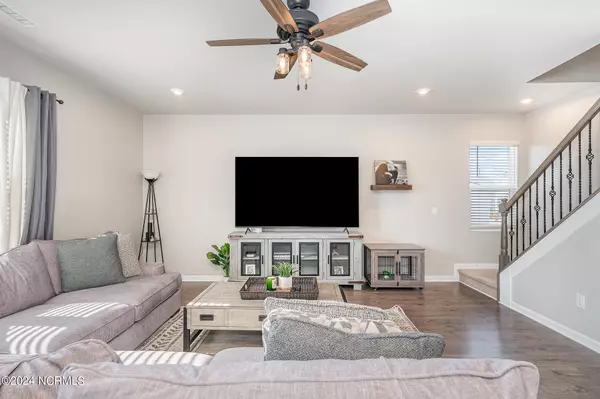$399,000
$398,800
0.1%For more information regarding the value of a property, please contact us for a free consultation.
4 Beds
3 Baths
2,349 SqFt
SOLD DATE : 05/14/2024
Key Details
Sold Price $399,000
Property Type Single Family Home
Sub Type Single Family Residence
Listing Status Sold
Purchase Type For Sale
Square Footage 2,349 sqft
Price per Sqft $169
Subdivision Tuscany
MLS Listing ID 100432421
Sold Date 05/14/24
Style Wood Frame
Bedrooms 4
Full Baths 2
Half Baths 1
HOA Fees $720
HOA Y/N Yes
Originating Board North Carolina Regional MLS
Year Built 2020
Lot Size 10,019 Sqft
Acres 0.23
Lot Dimensions irr
Property Description
Spacious 4 bed 2 1/2 with 2 car garage on a corner lot in beautiful Tuscany. Appealing inside and out. Noted features include a partially covered extended rear patio, large kitchen island (granite) & pantry, stainless steel appliances, 2'' blinds, open floor plan and a fenced in yard (please note this large lot extends beyond the fence line).
Solar panels included for low utility bills. Freshly painted on the first level. Come discover this gem for yourself.
Make sure to check out the community pool, clubhouse & playground near the entrance!
The 4th bedroom is presently used as an office. and has double entry doors - great flex space to suit your needs. Seller offering $3500 towards closing costs. WOW!
Location
State NC
County Johnston
Community Tuscany
Zoning REB
Direction From Hwy 42 turn onto Tuscany Ridge, Right on Stonehaven Way, right on Stornoway.
Location Details Mainland
Rooms
Primary Bedroom Level Non Primary Living Area
Interior
Interior Features Kitchen Island, Ceiling Fan(s), Pantry, Walk-In Closet(s)
Heating Electric, Forced Air, Natural Gas, Zoned
Cooling Central Air, Zoned
Flooring Carpet, Laminate, Tile
Fireplaces Type None
Fireplace No
Window Features Blinds
Appliance Stove/Oven - Electric, Microwave - Built-In, Dishwasher
Exterior
Garage Concrete, Off Street
Garage Spaces 2.0
Waterfront No
Roof Type Shingle
Porch Covered, Patio, Porch
Parking Type Concrete, Off Street
Building
Lot Description Corner Lot
Story 2
Entry Level Two
Foundation Slab
Sewer Municipal Sewer
Water Municipal Water
New Construction No
Others
Tax ID 16j05039t
Acceptable Financing Cash, Conventional, FHA, USDA Loan, VA Loan
Listing Terms Cash, Conventional, FHA, USDA Loan, VA Loan
Special Listing Condition None
Read Less Info
Want to know what your home might be worth? Contact us for a FREE valuation!

Our team is ready to help you sell your home for the highest possible price ASAP








