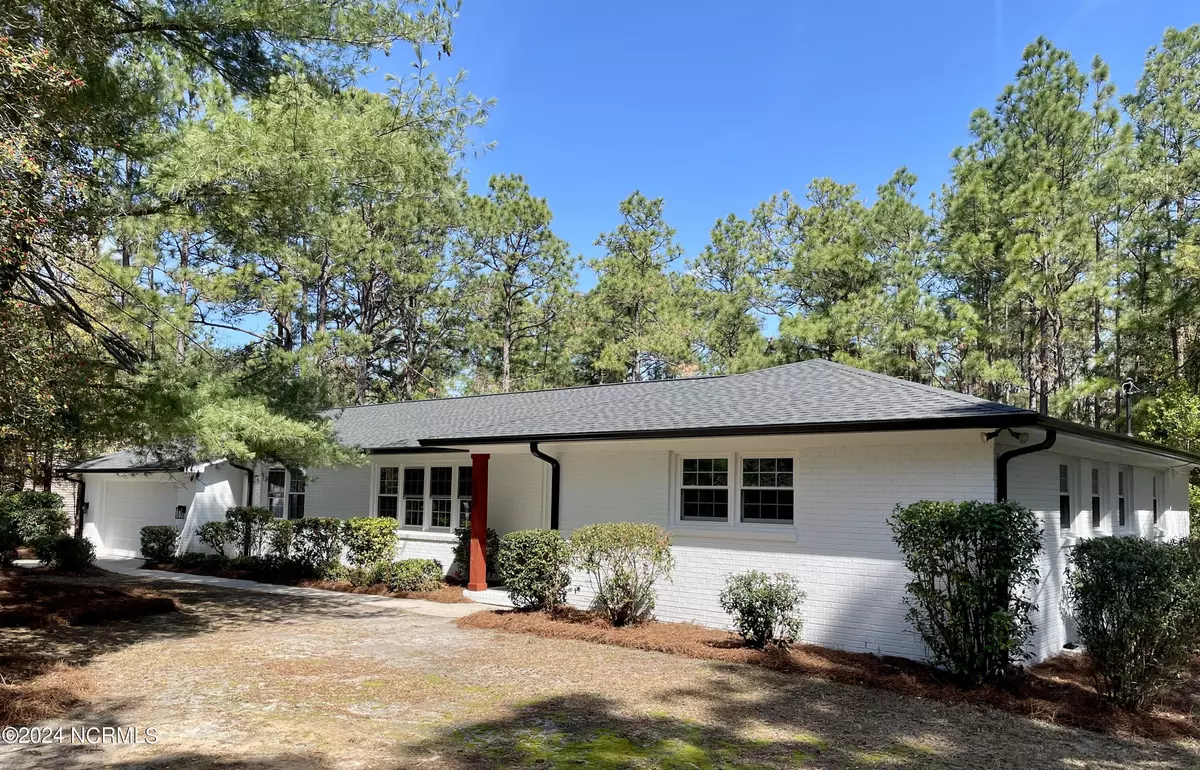$585,000
$585,000
For more information regarding the value of a property, please contact us for a free consultation.
3 Beds
3 Baths
2,717 SqFt
SOLD DATE : 05/14/2024
Key Details
Sold Price $585,000
Property Type Single Family Home
Sub Type Single Family Residence
Listing Status Sold
Purchase Type For Sale
Square Footage 2,717 sqft
Price per Sqft $215
Subdivision Not In Subdivision
MLS Listing ID 100433247
Sold Date 05/14/24
Style Wood Frame
Bedrooms 3
Full Baths 2
Half Baths 1
HOA Y/N No
Originating Board North Carolina Regional MLS
Year Built 1973
Lot Size 0.860 Acres
Acres 0.86
Lot Dimensions 188x200x187.5x200
Property Description
Formyduval Homes welcomes you to a beautifully renovated 3 bedroom, 2 1/2 bathroom home located close to down town Southern Pines! This ranch home offers 2 living spaces, a formal dining room, Carolina room and 2 car garage with extra storage. Find LVP floor coverings throughout the home. The kitchen offers butcher block countertops and an island. Have the convenience of a washer/dryer hook up off the Kitchen. Enjoy relaxing on your back deck or Carolina room looking over a fully fenced back yard. This gorgeous home sits on just a little over 3/4 of an acre. It is located minutes away from US 1, and a short commute to Fort Liberty, Southern Pines, Pinehurst and Raleigh. The Village of Pinehurst and Moore Regional hospital is a 15 min commute. Enjoy the feel of Southern Pines living close to local shopping and dining.
Location
State NC
County Moore
Community Not In Subdivision
Zoning RS-3
Direction NC2E to Southern Pines, Yadkin Rd, Clark St, Lupin
Location Details Mainland
Rooms
Basement Crawl Space
Primary Bedroom Level Primary Living Area
Interior
Interior Features Kitchen Island, Master Downstairs, Ceiling Fan(s), Walk-in Shower
Heating Electric, Heat Pump
Cooling Central Air
Flooring LVT/LVP
Appliance Refrigerator, Range, Microwave - Built-In, Dishwasher
Laundry Hookup - Dryer, Washer Hookup
Exterior
Garage Paved
Garage Spaces 2.0
Waterfront No
Roof Type Composition
Porch Deck
Parking Type Paved
Building
Story 1
Entry Level One
Sewer Municipal Sewer
Water Municipal Water
New Construction No
Others
Tax ID 00041204
Acceptable Financing Cash
Listing Terms Cash
Special Listing Condition None
Read Less Info
Want to know what your home might be worth? Contact us for a FREE valuation!

Our team is ready to help you sell your home for the highest possible price ASAP








