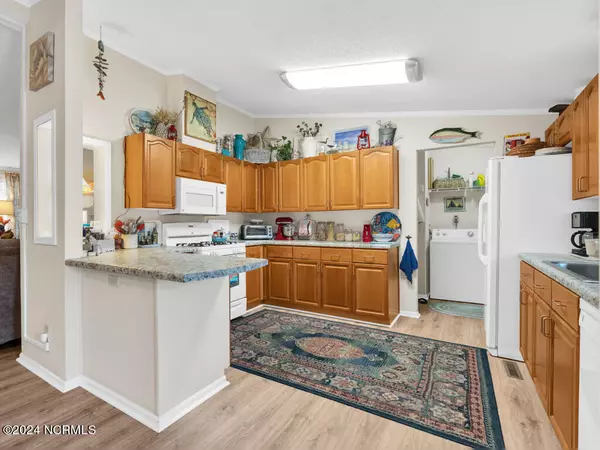$279,000
$279,800
0.3%For more information regarding the value of a property, please contact us for a free consultation.
3 Beds
2 Baths
1,836 SqFt
SOLD DATE : 05/14/2024
Key Details
Sold Price $279,000
Property Type Manufactured Home
Sub Type Manufactured Home
Listing Status Sold
Purchase Type For Sale
Square Footage 1,836 sqft
Price per Sqft $151
Subdivision Village At Calabash
MLS Listing ID 100435994
Sold Date 05/14/24
Bedrooms 3
Full Baths 2
HOA Fees $204
HOA Y/N Yes
Originating Board North Carolina Regional MLS
Year Built 1997
Annual Tax Amount $1,172
Lot Size 0.359 Acres
Acres 0.36
Lot Dimensions 69*165*120*146
Property Description
FOR SALE, within the Town of Carolina Shores, is this R-Anell double-wide manufactured home with a two-car attached garage, three bedrooms, two bathrooms, a bonus room, a rear screen porch, and a front porch on a deeded lot. Located within the Village at Calabash, this residence features a split floor plan for privacy, a convenient laundry area adjacent to the kitchen, walk-in closets, gas log fireplace, cathedral ceilings, an owner's suite with an ensuite bathroom, crown molding, ceiling fans, a hot tub, public water, sewer access, a paved road, and affordable Homeowner Association fees. The property offers a convenient location, just a brief drive away from the South Brunswick Island beaches, shopping centers, medical facilities, fishing spots, and championship golf courses. Moreover, it is in proximity to the charming fishing town of Calabash, renowned as the ''Seafood Capital of the World.'' Interested buyers are encouraged to call for more information or to schedule a viewing.
Location
State NC
County Brunswick
Community Village At Calabash
Zoning CS-MFH
Direction From Thomasboro Road enter the Village at Calabash on Clubview Lane and take a right onto Waterview Lane. Take a right onto Palm Court and #1014 Palm Ct is on the right.
Location Details Mainland
Rooms
Basement Crawl Space, None
Primary Bedroom Level Primary Living Area
Interior
Interior Features Generator Plug, Master Downstairs, 9Ft+ Ceilings, Ceiling Fan(s), Hot Tub, Walk-in Shower, Eat-in Kitchen, Walk-In Closet(s)
Heating Gas Pack, Heat Pump, Electric, Propane
Flooring Carpet, Laminate, Tile
Fireplaces Type Gas Log
Fireplace Yes
Window Features Storm Window(s),Blinds
Appliance Washer, Refrigerator, Range, Microwave - Built-In, Dryer, Dishwasher, Cooktop - Gas
Laundry Hookup - Dryer, Washer Hookup, Inside
Exterior
Garage Concrete, Off Street
Garage Spaces 2.0
Waterfront No
Roof Type Shingle
Accessibility None
Porch Covered, Enclosed, Porch, Screened
Parking Type Concrete, Off Street
Building
Story 1
Entry Level One
Sewer Municipal Sewer
Water Municipal Water
New Construction No
Others
Tax ID 241ha247
Acceptable Financing Cash, Conventional, FHA, USDA Loan, VA Loan
Listing Terms Cash, Conventional, FHA, USDA Loan, VA Loan
Special Listing Condition None
Read Less Info
Want to know what your home might be worth? Contact us for a FREE valuation!

Our team is ready to help you sell your home for the highest possible price ASAP








