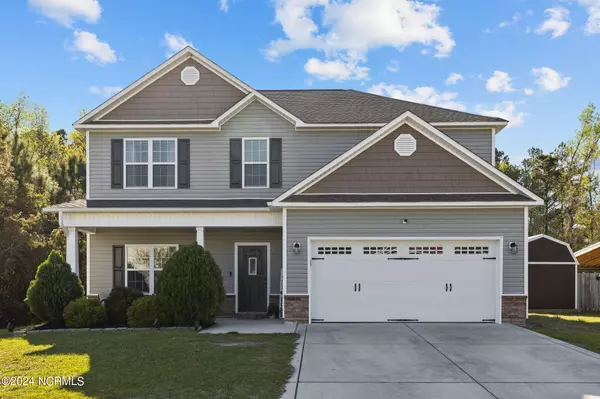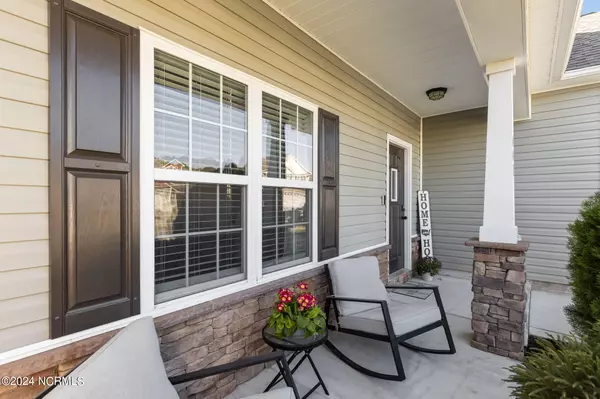$377,500
$375,000
0.7%For more information regarding the value of a property, please contact us for a free consultation.
4 Beds
3 Baths
2,160 SqFt
SOLD DATE : 05/15/2024
Key Details
Sold Price $377,500
Property Type Single Family Home
Sub Type Single Family Residence
Listing Status Sold
Purchase Type For Sale
Square Footage 2,160 sqft
Price per Sqft $174
Subdivision Charleston Park
MLS Listing ID 100432626
Sold Date 05/15/24
Style Wood Frame
Bedrooms 4
Full Baths 2
Half Baths 1
HOA Y/N No
Originating Board North Carolina Regional MLS
Year Built 2016
Lot Size 10,454 Sqft
Acres 0.24
Lot Dimensions 92x143x53x143
Property Description
Pride of home ownership is shown throughout this beautiful 4 bdrm, 2.5 bath located in the heart of Swansboro w/ NO HOA! Find yourself with a quick trip to the store or school plus being conveniently located just down the road from Camp Lejuene and tons of shopping in Jacksonville!
Upon walking into the home, you're mesmerized by the dining room coffered ceiling that sets the stage for family holiday dinners! Along the way through the home, you will find a half bath and gargage access. In the rear of the home an inviting open concept family room w/ a electric fireplace and a kitchen that showcases stainless steel appliances, island and a walk in pantry! This part of the home is perfect for entertaining followed by a slider door providing access to the patio surrounded by the 6ft privacy rear fencing allowing a safe space for kids and animals. Upstairs you will find 3 great size guest rooms to include tons of closet space in each room, a full bath and a walk in laundry room! Secluded down the hall is the large yet cozy primary bedroom, walk in closet and bathroom en suite, complete with a soaking tub and shower! All lights and faucets have been upgraded plus even the walls and shutters have received a fresh coat of new paint.
All that this beautiful home needs is you!
Location
State NC
County Onslow
Community Charleston Park
Zoning Residential
Direction From Jacksonville- Once in Swansboro, take left onto Charleston Park Ln (right before Sanders Ford), turn right on Low Country Ln, left on Patriots Ln to home on left with sign. From Morehead City- Once in Swansboro, turn right onto Charleston Park Ln (right after Sanders Ford), turn right on Low Country Ln, left on Patriots Ln to home on left with sign.
Location Details Mainland
Rooms
Basement None
Primary Bedroom Level Non Primary Living Area
Interior
Interior Features Kitchen Island, Tray Ceiling(s), Ceiling Fan(s), Pantry, Walk-in Shower, Eat-in Kitchen
Heating Heat Pump, Fireplace(s), Electric
Cooling Central Air
Flooring Carpet, Tile, Wood
Window Features Blinds
Appliance Stove/Oven - Electric, Refrigerator, Microwave - Built-In, Dishwasher
Exterior
Garage On Street, Concrete, Garage Door Opener, Paved
Garage Spaces 2.0
Pool None
Waterfront No
Roof Type Architectural Shingle
Accessibility None
Porch Patio
Parking Type On Street, Concrete, Garage Door Opener, Paved
Building
Story 2
Entry Level Two
Foundation Slab
Sewer Municipal Sewer
Water Municipal Water
New Construction No
Others
Tax ID 076591
Acceptable Financing Cash, Conventional, FHA, VA Loan
Listing Terms Cash, Conventional, FHA, VA Loan
Special Listing Condition None
Read Less Info
Want to know what your home might be worth? Contact us for a FREE valuation!

Our team is ready to help you sell your home for the highest possible price ASAP








