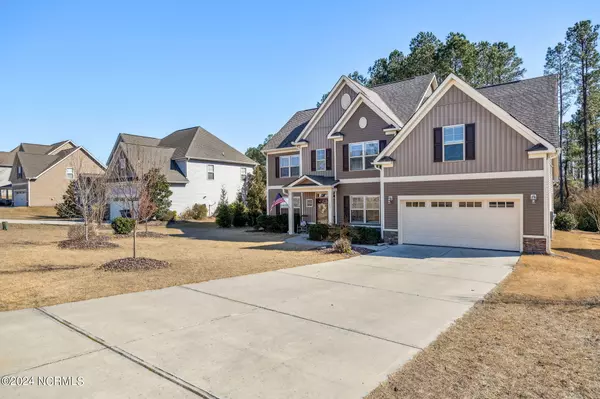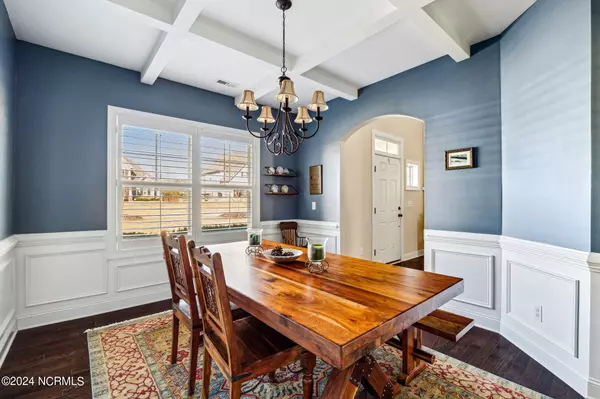$535,000
$535,000
For more information regarding the value of a property, please contact us for a free consultation.
4 Beds
3 Baths
3,222 SqFt
SOLD DATE : 05/15/2024
Key Details
Sold Price $535,000
Property Type Single Family Home
Sub Type Single Family Residence
Listing Status Sold
Purchase Type For Sale
Square Footage 3,222 sqft
Price per Sqft $166
Subdivision Meadows At Farm Life
MLS Listing ID 100432679
Sold Date 05/15/24
Style Wood Frame
Bedrooms 4
Full Baths 3
HOA Fees $325
HOA Y/N Yes
Originating Board North Carolina Regional MLS
Year Built 2014
Lot Size 0.530 Acres
Acres 0.53
Lot Dimensions 90X260X90X249
Property Description
Welcome to your dream home in the Meadows at Farm Life Subdivision! Step into the inviting 2 story foyer, adorned with a charming Picket Rail staircase, setting the tone for elegance and comfort throughout. This 4-bedroom, 3-bathroom residence boasts ample living space, including formal living and dining areas, complemented by an additional cozy family room downstairs and a versatile multipurpose room upstairs.
The heart of the home lies in the spacious kitchen, complete with a convenient island, a functional desk area, and a breakfast nook, perfect for enjoying morning gatherings or casual meals. Upstairs, the luxurious master bedroom awaits, featuring a generous walk-in closet, a rejuvenating soaking tub, a sleek walk-in shower, and a double sink vanity, offering the ultimate retreat after a long day.
Step outside to the enchanting back patio, where a pergola covering creates an inviting ambiance for outdoor dining and relaxation. The grilling area beckons for delightful gatherings, overlooking the expansive backyard, providing endless opportunities for outdoor enjoyment and entertainment.
With its thoughtful design and captivating features, this Savvy Home offers a perfect blend of comfort, style, and functionality. Don't miss the opportunity to make this your forever home in the Meadows at Farmlife Subdivision!
Location
State NC
County Moore
Community Meadows At Farm Life
Zoning RA-40
Direction Turn off of Niagara Carthage Rd onto Bibey Rd. Turn left onto Farmhouse Lane. Home is on your left.
Location Details Mainland
Rooms
Other Rooms Pergola
Primary Bedroom Level Non Primary Living Area
Interior
Interior Features Foyer, Bookcases, Kitchen Island, Tray Ceiling(s), Vaulted Ceiling(s), Ceiling Fan(s), Walk-in Shower, Walk-In Closet(s)
Heating Heat Pump, Fireplace(s), Electric, Propane
Cooling Central Air
Flooring Carpet, Vinyl
Fireplaces Type Gas Log
Fireplace Yes
Appliance Stove/Oven - Electric, Microwave - Built-In, Dishwasher
Laundry Hookup - Dryer, Washer Hookup, Inside
Exterior
Garage Spaces 2.0
Waterfront No
Roof Type Shingle,Composition
Porch Covered, Patio, Porch
Building
Lot Description Cul-de-Sac Lot
Story 2
Entry Level Two
Foundation Slab
Sewer Septic On Site
Water Municipal Water
New Construction No
Others
Tax ID 20130227
Acceptable Financing Cash, Conventional, FHA, VA Loan
Listing Terms Cash, Conventional, FHA, VA Loan
Special Listing Condition None
Read Less Info
Want to know what your home might be worth? Contact us for a FREE valuation!

Our team is ready to help you sell your home for the highest possible price ASAP








