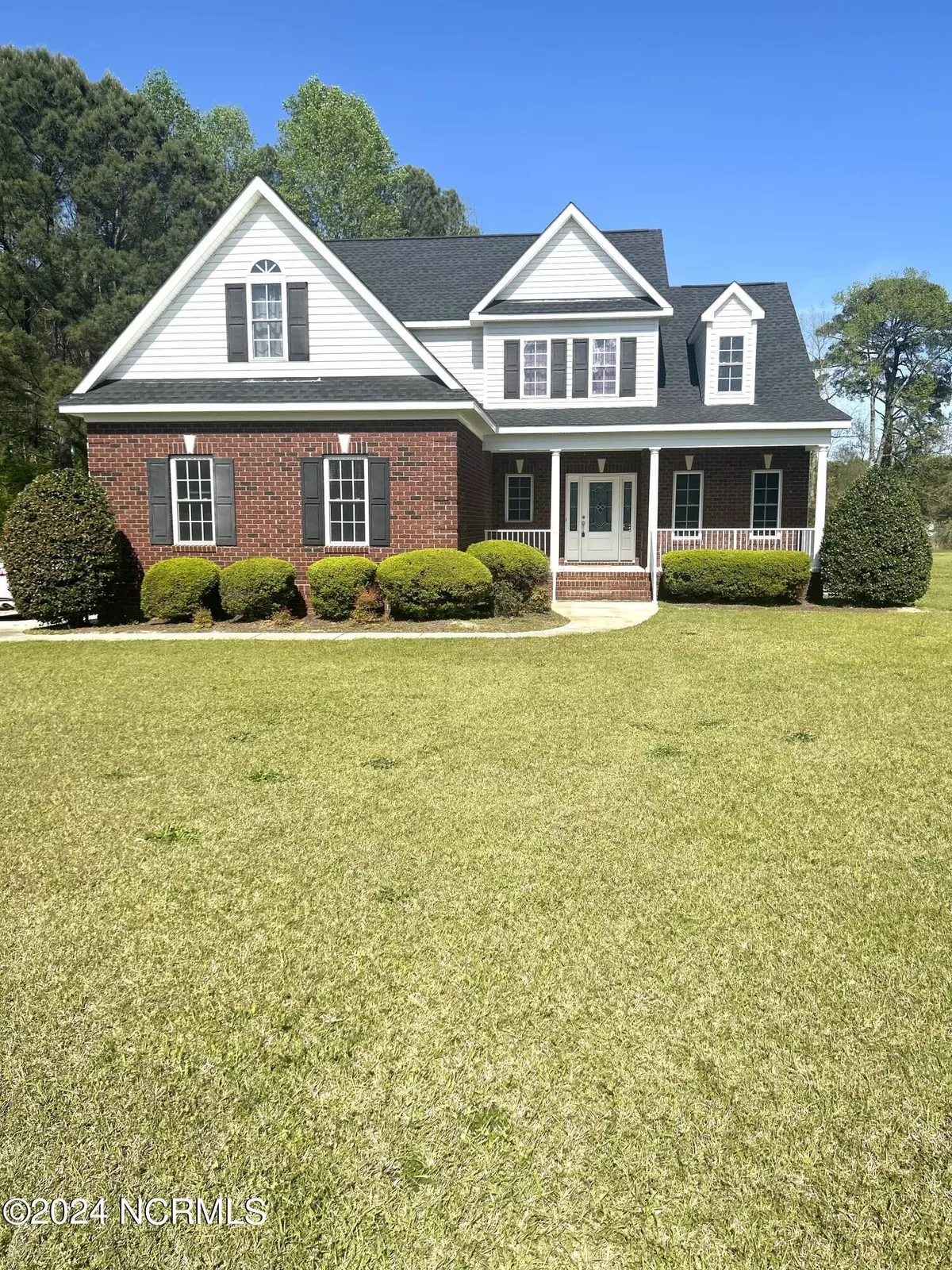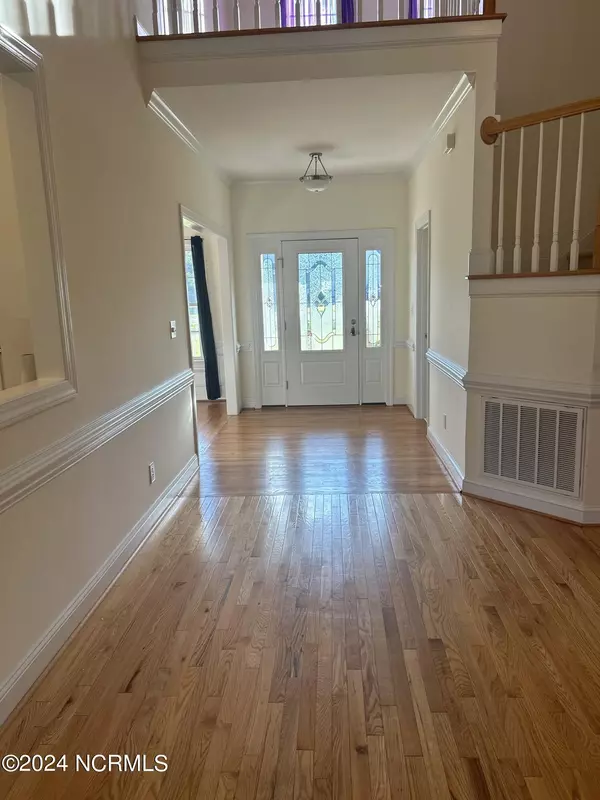$395,000
$395,000
For more information regarding the value of a property, please contact us for a free consultation.
3 Beds
3 Baths
2,358 SqFt
SOLD DATE : 05/14/2024
Key Details
Sold Price $395,000
Property Type Single Family Home
Sub Type Single Family Residence
Listing Status Sold
Purchase Type For Sale
Square Footage 2,358 sqft
Price per Sqft $167
Subdivision Pennington Place
MLS Listing ID 100437703
Sold Date 05/14/24
Style Wood Frame
Bedrooms 3
Full Baths 2
Half Baths 1
HOA Fees $130
HOA Y/N Yes
Originating Board North Carolina Regional MLS
Year Built 2006
Annual Tax Amount $1,815
Lot Size 1.810 Acres
Acres 1.81
Lot Dimensions 435.56x252.33x170.86x233.3
Property Description
Privacy, Space and Elegance. Gorgeous home in the county. Easy access to US 264 to Raleigh. All bedrooms have walk in closets. Vaulted ceilings in the living room, trey ceilings in the main bedroom and formal dining room. Bonus Room, Floored Walkin attic. Hardwood floors in the LR, DR, Kitchen, Main bedroom. Screen porch to enjoy quiet evenings and covered rocking chair front porch.
Location
State NC
County Wilson
Community Pennington Place
Zoning Rural
Direction From Wilson: NC Hwy 42 to right on Rock Ridge School Rd. to right on NC 581 about a mile on the right. or US 264 Alt to Hwy left on Hwy 581 about 5 miles on the left. From Raleigh: Interstate 264 to right at Bailey exit, turns into Hwy 581 about 6 miles on left.
Location Details Mainland
Rooms
Other Rooms Shed(s)
Basement Crawl Space
Primary Bedroom Level Primary Living Area
Interior
Interior Features Foyer, Whirlpool, Master Downstairs, 9Ft+ Ceilings, Tray Ceiling(s), Vaulted Ceiling(s), Ceiling Fan(s), Walk-in Shower, Eat-in Kitchen, Walk-In Closet(s)
Heating Fireplace(s), Electric
Cooling Central Air
Flooring Carpet, Wood
Fireplaces Type Gas Log
Fireplace Yes
Appliance Washer, Vent Hood, Refrigerator, Range, Microwave - Built-In, Dishwasher
Laundry Inside
Exterior
Garage Additional Parking, Concrete, Off Street
Garage Spaces 2.0
Waterfront No
Roof Type Shingle
Porch Covered, Porch, Screened
Parking Type Additional Parking, Concrete, Off Street
Building
Story 2
Entry Level One and One Half
Foundation Brick/Mortar
Sewer Septic On Site
Water Well
New Construction No
Others
Tax ID 2761-15-3852.000
Acceptable Financing Cash, Conventional, FHA, VA Loan
Listing Terms Cash, Conventional, FHA, VA Loan
Special Listing Condition None
Read Less Info
Want to know what your home might be worth? Contact us for a FREE valuation!

Our team is ready to help you sell your home for the highest possible price ASAP








