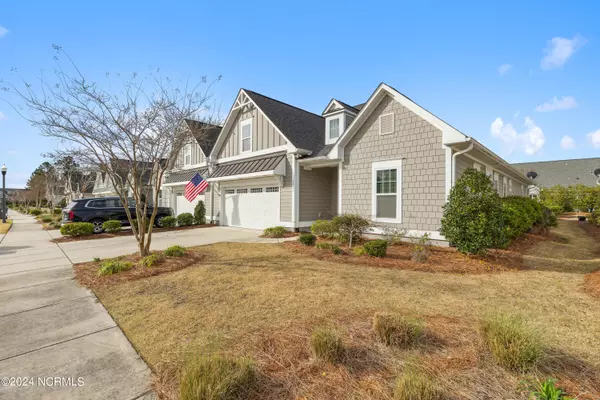$442,500
$449,000
1.4%For more information regarding the value of a property, please contact us for a free consultation.
3 Beds
2 Baths
1,826 SqFt
SOLD DATE : 05/15/2024
Key Details
Sold Price $442,500
Property Type Townhouse
Sub Type Townhouse
Listing Status Sold
Purchase Type For Sale
Square Footage 1,826 sqft
Price per Sqft $242
Subdivision Brunswick Forest
MLS Listing ID 100433541
Sold Date 05/15/24
Style Wood Frame
Bedrooms 3
Full Baths 2
HOA Fees $6,450
HOA Y/N Yes
Originating Board North Carolina Regional MLS
Year Built 2017
Lot Size 5,227 Sqft
Acres 0.12
Lot Dimensions 48x110x48x110
Property Description
This immaculate townhome offers a seamless blend of easy-care living and upscale features. With its open floor plan, the residence features appealing built-in shelving, vaulted ceilings, warm honey-colored LVP floors, a cozy fireplace, and ample windows that flood the living area with natural light. The gourmet kitchen is equipped with stainless steel appliances, granite countertops, and dual seating areas, making it ideal for entertaining. Additionally, the kitchen boasts a walk-in pantry and access to the 2-car garage. A screened porch provides picturesque views of the landscaped backyard, enhancing the home's charm. The generous owner's suite features an inviting tray ceiling and access to the screened porch. Its ensuite includes a walk-in closet and a meticulously designed bathroom, conveniently linked to the laundry room. Completing the single-level layout are two guest bedrooms and a shared bathroom. The screened porch and patio extend to a tranquil backyard retreat, perfect for relaxation.
Location
State NC
County Brunswick
Community Brunswick Forest
Zoning Residential
Direction Hwy 17 South. Left onto Brunswick Forest Parkway. Right onto Piney Green Dr. Left onto Pine Bloom Way. Right onto Killogren Way to 5038 Killogren Way.
Location Details Mainland
Rooms
Other Rooms Storage
Basement None
Primary Bedroom Level Primary Living Area
Interior
Interior Features Foyer, Bookcases, Kitchen Island, Master Downstairs, 9Ft+ Ceilings, Tray Ceiling(s), Vaulted Ceiling(s), Ceiling Fan(s), Walk-in Shower, Walk-In Closet(s)
Heating Heat Pump, Electric
Cooling Central Air
Flooring LVT/LVP, Carpet
Fireplaces Type Gas Log
Fireplace Yes
Window Features Blinds
Appliance Vent Hood, Stove/Oven - Gas, Disposal, Dishwasher, Cooktop - Gas
Laundry Inside
Exterior
Exterior Feature Irrigation System
Garage Off Street, Paved
Garage Spaces 2.0
Pool None
Utilities Available Natural Gas Available
Waterfront No
Waterfront Description None
Roof Type Architectural Shingle
Accessibility Accessible Entrance
Porch Screened
Parking Type Off Street, Paved
Building
Lot Description Land Locked
Story 1
Entry Level One
Foundation Block
Sewer Municipal Sewer
Water Municipal Water
Architectural Style Patio
Structure Type Irrigation System
New Construction No
Others
Tax ID 058jf020
Acceptable Financing Cash, Conventional
Listing Terms Cash, Conventional
Special Listing Condition None
Read Less Info
Want to know what your home might be worth? Contact us for a FREE valuation!

Our team is ready to help you sell your home for the highest possible price ASAP








