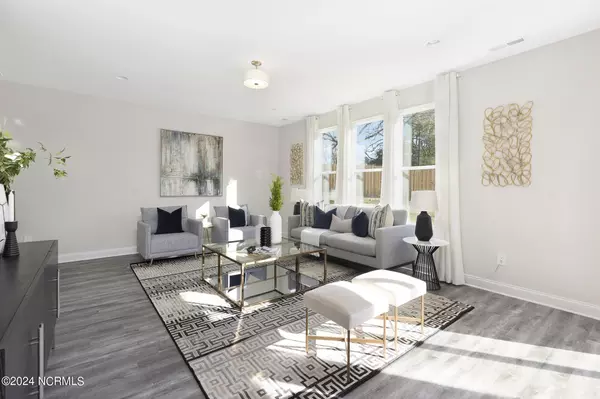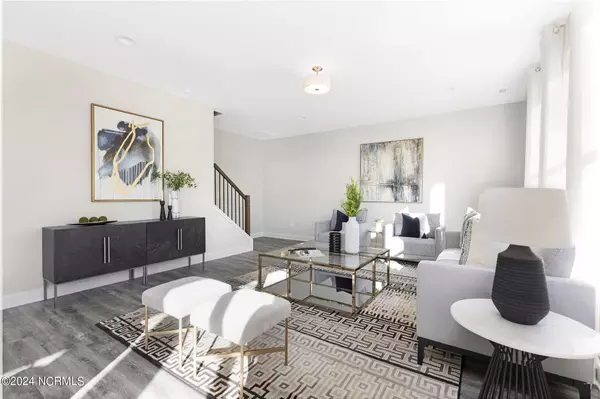$419,900
$419,900
For more information regarding the value of a property, please contact us for a free consultation.
4 Beds
3 Baths
2,711 SqFt
SOLD DATE : 05/16/2024
Key Details
Sold Price $419,900
Property Type Single Family Home
Sub Type Single Family Residence
Listing Status Sold
Purchase Type For Sale
Square Footage 2,711 sqft
Price per Sqft $154
Subdivision Mill Creek
MLS Listing ID 100437220
Sold Date 05/16/24
Style Wood Frame
Bedrooms 4
Full Baths 3
HOA Y/N Yes
Originating Board North Carolina Regional MLS
Year Built 2024
Lot Size 0.380 Acres
Acres 0.38
Lot Dimensions 232.84 x 159.40 x 145.33
Property Description
This stunning traditional style new construction home offers abundant space and storage in the Mill Creek subdivision, boasting a convenient location near ECU Health, shopping, restaurants, and various local amenities. Featuring 4 bedrooms and 3 bathrooms, with an oversized pantry and a versatile home office/flex space on the main level. The 4th bedroom is spacious enough to double as a bonus room, complete with a large storage closet. A 2-car garage and full front porch add to the charm. The laundry room is conveniently located on the second floor alongside all bedrooms, each equipped with sizable closets. The primary suite showcases separate vanities, a tiled walk-in shower, tiled floors, and a generous walk-in closet. The kitchen is a focal point, featuring upgraded cabinetry with dovetail drawers and soft-close features, quartz countertops, tiled backsplash, and designer finishes with upgraded lights and plumbing fixtures throughout.
Location
State NC
County Pitt
Community Mill Creek
Zoning SFR
Direction Take Frog Level, turn onto Mill Creek Drive, take the first left on Natalie way, take right on Megan Dr and right on Finn Ct.
Location Details Mainland
Rooms
Basement None
Primary Bedroom Level Non Primary Living Area
Interior
Interior Features Pantry, Walk-in Shower, Walk-In Closet(s)
Heating Electric, Heat Pump
Cooling Central Air
Flooring LVT/LVP, Carpet
Appliance Range
Exterior
Garage Paved
Garage Spaces 2.0
Waterfront No
Roof Type Architectural Shingle
Porch Covered, Patio, Porch
Parking Type Paved
Building
Lot Description Corner Lot
Story 2
Entry Level Two
Foundation Slab
Sewer Municipal Sewer
Water Municipal Water
Architectural Style Patio
New Construction Yes
Others
Tax ID 89652
Acceptable Financing Cash, Conventional, FHA, VA Loan
Listing Terms Cash, Conventional, FHA, VA Loan
Special Listing Condition None
Read Less Info
Want to know what your home might be worth? Contact us for a FREE valuation!

Our team is ready to help you sell your home for the highest possible price ASAP








