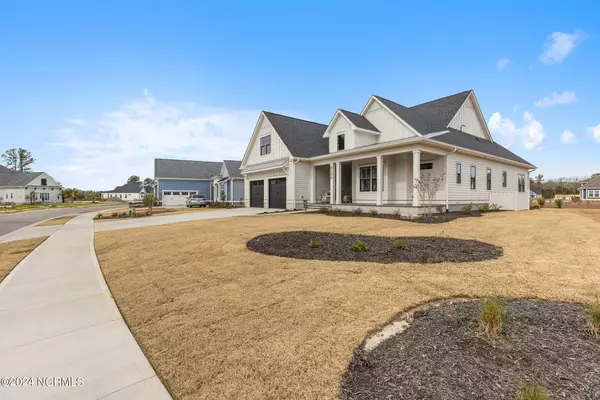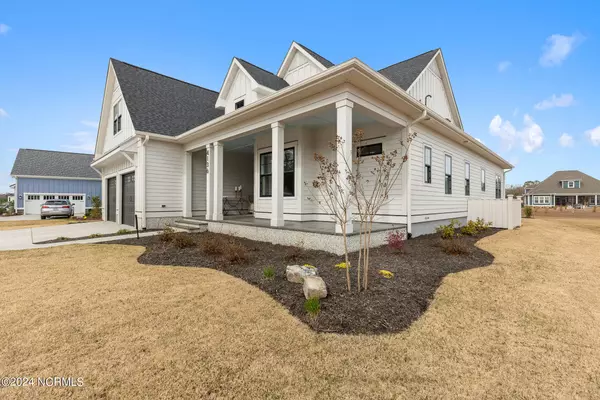$859,000
$859,000
For more information regarding the value of a property, please contact us for a free consultation.
3 Beds
4 Baths
2,624 SqFt
SOLD DATE : 05/17/2024
Key Details
Sold Price $859,000
Property Type Single Family Home
Sub Type Single Family Residence
Listing Status Sold
Purchase Type For Sale
Square Footage 2,624 sqft
Price per Sqft $327
Subdivision Brunswick Forest
MLS Listing ID 100392312
Sold Date 05/17/24
Style Wood Frame
Bedrooms 3
Full Baths 3
Half Baths 1
HOA Fees $3,810
HOA Y/N Yes
Originating Board North Carolina Regional MLS
Year Built 2023
Lot Size 0.260 Acres
Acres 0.26
Lot Dimensions 92x140x70x140
Property Description
Beautiful custom home built by Fogleman Associates, Inc. 3 bedroom, 3.5 bath open kitchen design, gorgeous trim package, office on first floor. Screened porch in rear. Bluestone front steps, stamped concrete porches, huge laundry room, zero entry shower in master. Available with required 1 year model home leaseback only.
Location
State NC
County Brunswick
Community Brunswick Forest
Zoning PUD
Direction Hwy 17 South. Left onto Brunswick Forest Parkway. Second Left onto Low Country Blvd. Right onto Cape Fear National Drive. Right onto Colony Pines Dr. Left onto Cobleskill Dr. to 4136 Cobleskill Dr.
Location Details Mainland
Rooms
Primary Bedroom Level Primary Living Area
Interior
Interior Features Foyer, Mud Room, Bookcases, Kitchen Island, Master Downstairs, 9Ft+ Ceilings, Tray Ceiling(s), Vaulted Ceiling(s), Ceiling Fan(s), Pantry, Walk-in Shower, Walk-In Closet(s)
Heating Forced Air, Natural Gas
Cooling Central Air
Flooring Carpet, Tile, Wood
Fireplaces Type Gas Log
Fireplace Yes
Appliance Wall Oven, Vent Hood, Refrigerator, Microwave - Built-In, Disposal, Dishwasher, Cooktop - Gas, Convection Oven
Laundry Hookup - Dryer, Washer Hookup, Inside
Exterior
Exterior Feature Irrigation System, Gas Logs
Garage Concrete, Garage Door Opener
Garage Spaces 2.0
Utilities Available Natural Gas Connected
Waterfront No
Roof Type Architectural Shingle,Metal
Accessibility Accessible Doors, Accessible Entrance, Accessible Hallway(s), Accessible Kitchen, Accessible Full Bath
Porch Patio, Porch, Screened
Parking Type Concrete, Garage Door Opener
Building
Story 2
Entry Level One and One Half
Foundation Slab
Sewer Municipal Sewer
Water Municipal Water
Structure Type Irrigation System,Gas Logs
New Construction Yes
Others
Tax ID 071kd023
Acceptable Financing Cash, Conventional
Listing Terms Cash, Conventional
Special Listing Condition None
Read Less Info
Want to know what your home might be worth? Contact us for a FREE valuation!

Our team is ready to help you sell your home for the highest possible price ASAP








